58 County Route 2, Westerlo, NY 12059
| Listing ID |
11212623 |
|
|
|
| Property Type |
House |
|
|
|
| County |
Albany |
|
|
|
| Total Tax |
$18,278 |
|
|
|
|
|
Presenting panoramic visions of the Catskill Mountains from nearly 40 acres of pristine land. This 18-year young custom ranch has undergone meticulous remodeling, featuring over 3500 sq ft of refined living space, complimented by an additional 2500 sq ft substantially finished walkout basement. Offering 5 bedrooms, 5 full luxury bathrooms. The epicurean custom kitchen is a culinary dream, with premium stainless steel appliances, sumptuous granite counters, a large island, Bosch double wall ovens, and a sophisticated wine bar with a combined desk. The primary suite is a haven of elegance, featuring a tray ceiling, accessible sliders to an expansive patio, and a lavish bath with dual vanities and a tub positioned to enjoy panoramic views.
|
- 5 Total Bedrooms
- 5 Full Baths
- 3360 SF
- 39.41 Acres
- 1716700 SF Lot
- Built in 2005
- Custom Style
- Full Basement
- 2500 Lower Level SF
- Lower Level: Finished, Walk Out
- Property Condition: Updated/remodeled
- Eat-In Kitchen
- Oven/Range
- Refrigerator
- Dishwasher
- Microwave
- Washer
- Dryer
- Carpet Flooring
- Ceramic Tile Flooring
- Hardwood Flooring
- 19 Rooms
- Entry Foyer
- Dining Room
- Family Room
- Primary Bedroom
- Walk-in Closet
- Bonus Room
- Great Room
- Kitchen
- Laundry
- First Floor Primary Bedroom
- 2 Fireplaces
- Alarm System
- Forced Air
- Oil Fuel
- Central A/C
- Has Cooling: Yes
- Above Area Source: CRS
- Laundry Features: Main level, other
- Other Appliances: Cooktop, indoor grill, hood, water softener
- Door Features: French Doors, Sliding Doors
- Interior Features: High speed internet, paddle fan, solid surface counters, tray ceiling(s), ceramic tile bath, chair rail, crown molding, eat-in kitchen, kitchen island, built-in features
- Electrical Details: Other, 200+ Amp Service
- Fireplace Features: Dining Room, Family Room
- Vinyl Siding
- Asphalt Shingles Roof
- Attached Garage
- 3 Garage Spaces
- Private Well Water
- Private Septic
- Patio
- Open Porch
- Driveway
- Shed
- Wooded View
- Private View
- Exterior Features: Lighting
- Other Structures: Second garage, storage
- Construction Materials: Stone
- Lot Features: Rolling slope, level, road frontage, views, cleared, landscaped
- Parking Features: Off street, attached, garage door opener
- $18,278 Total Tax
- Tax Tract: 115.00
- Tax Lot: 2.000
- Sold on 4/26/2024
- Sold for $845,000
|
|
Miranda Real Estate Group Inc
|
Listing data is deemed reliable but is NOT guaranteed accurate.
|



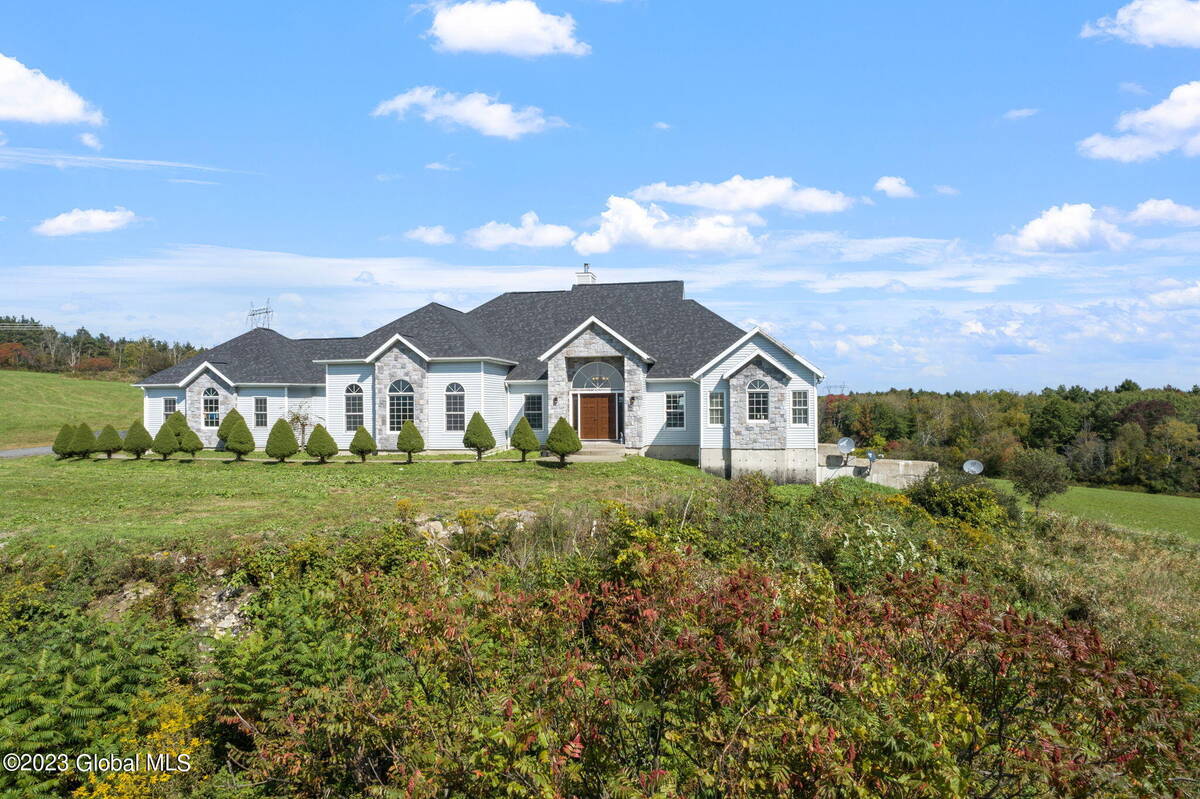


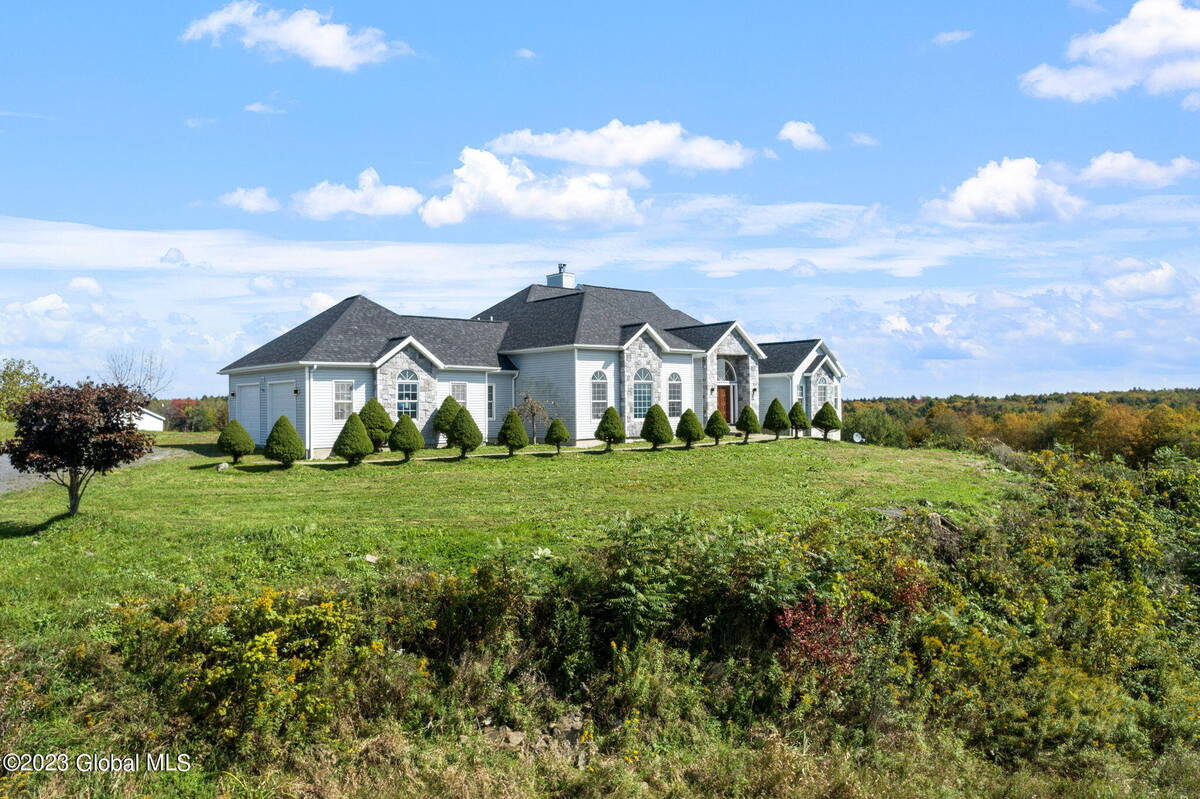 ;
;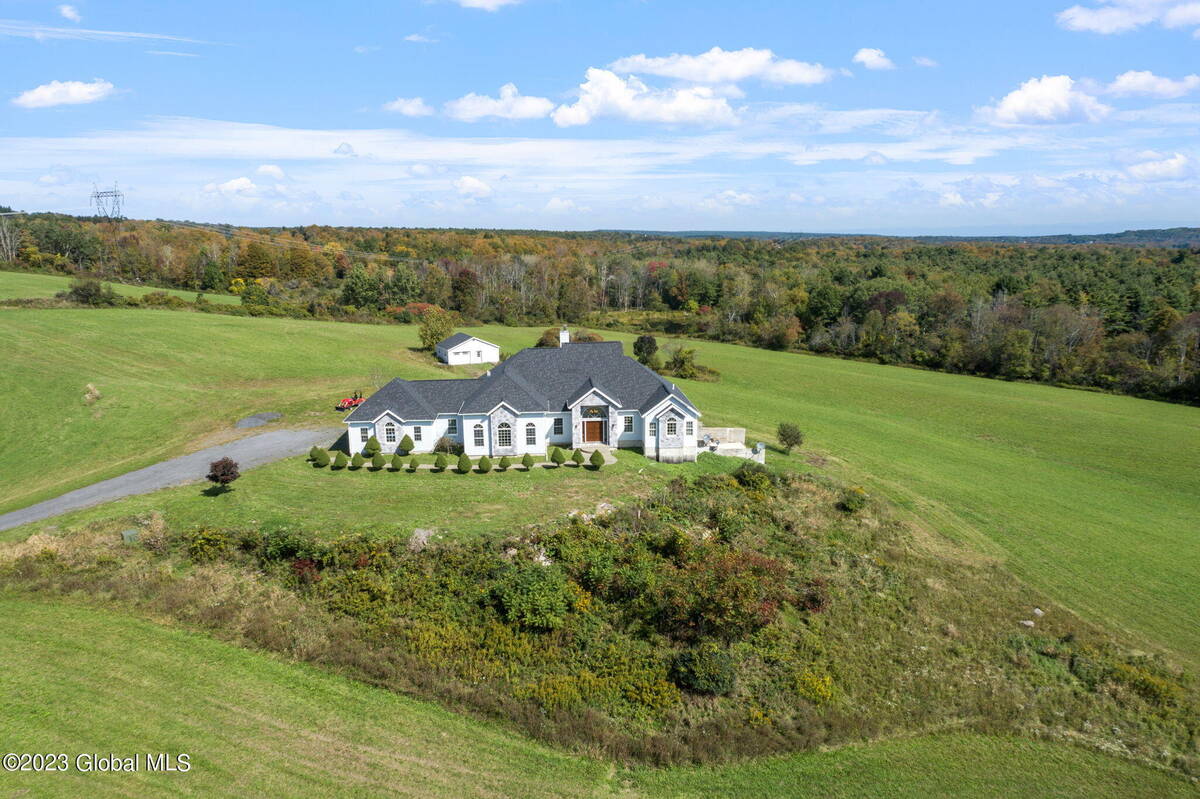 ;
;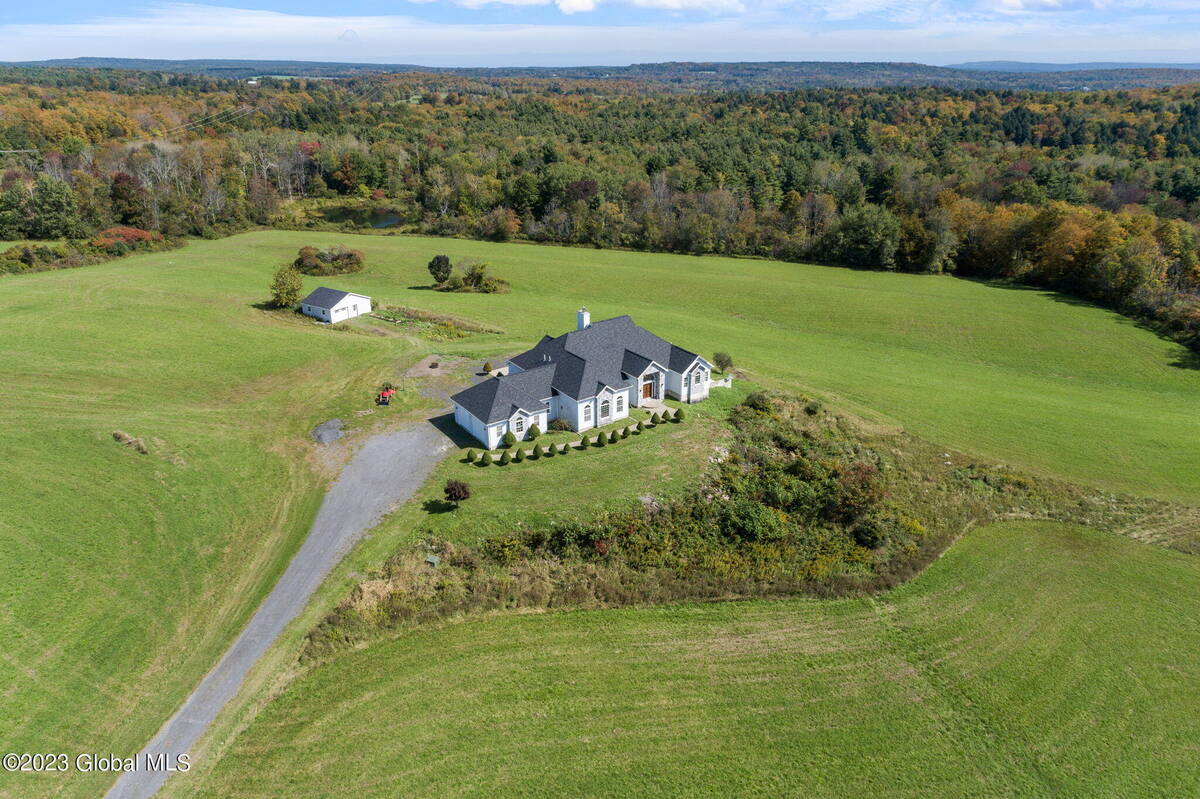 ;
;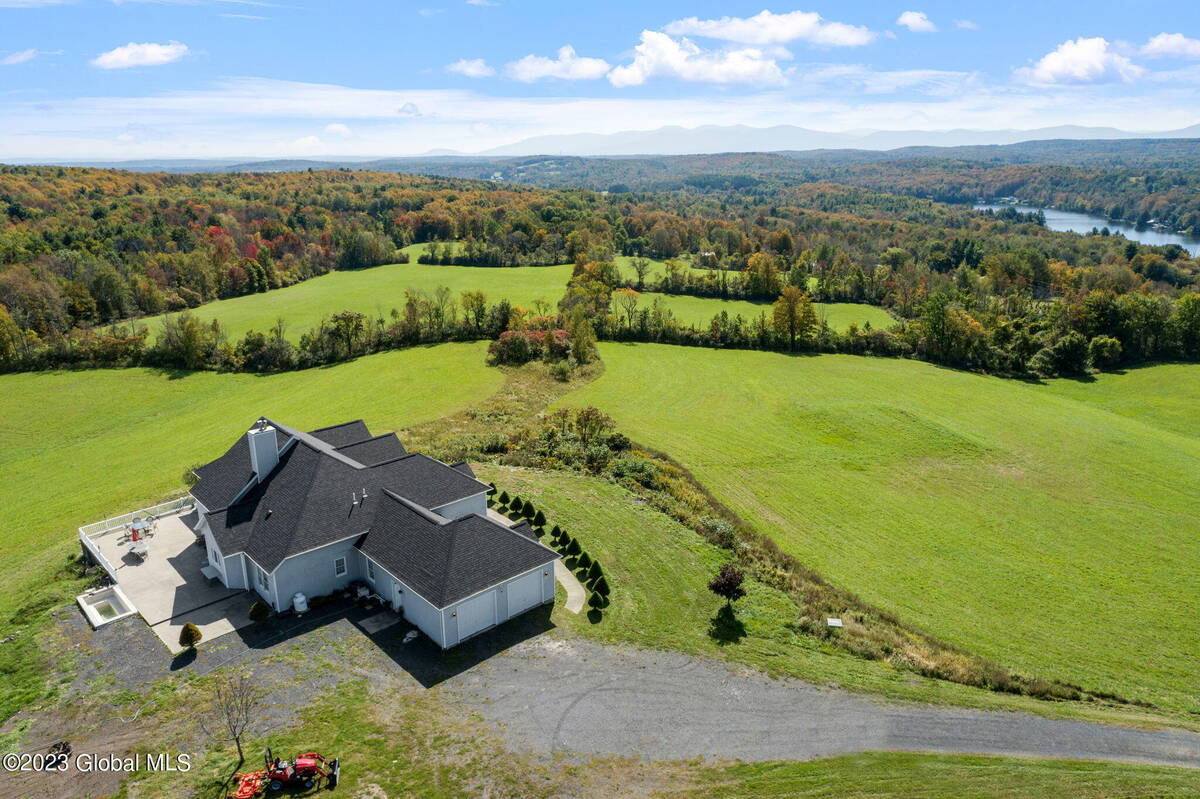 ;
;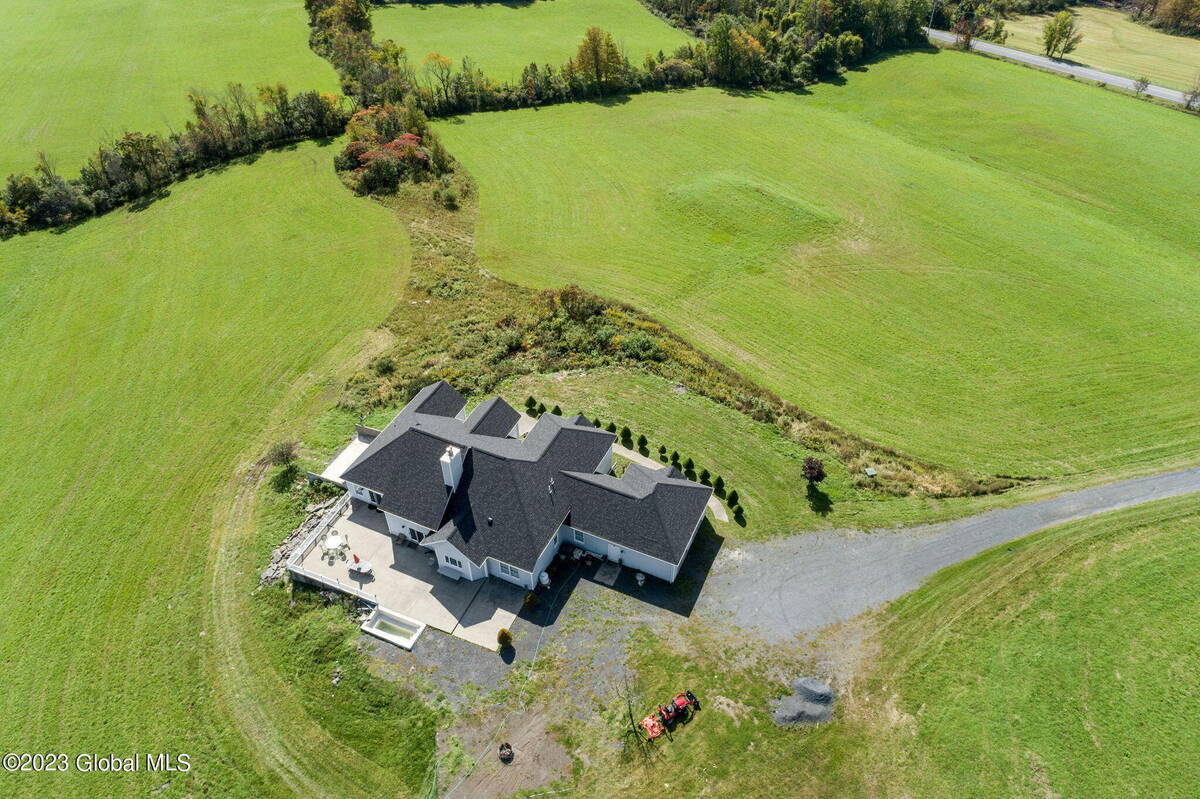 ;
;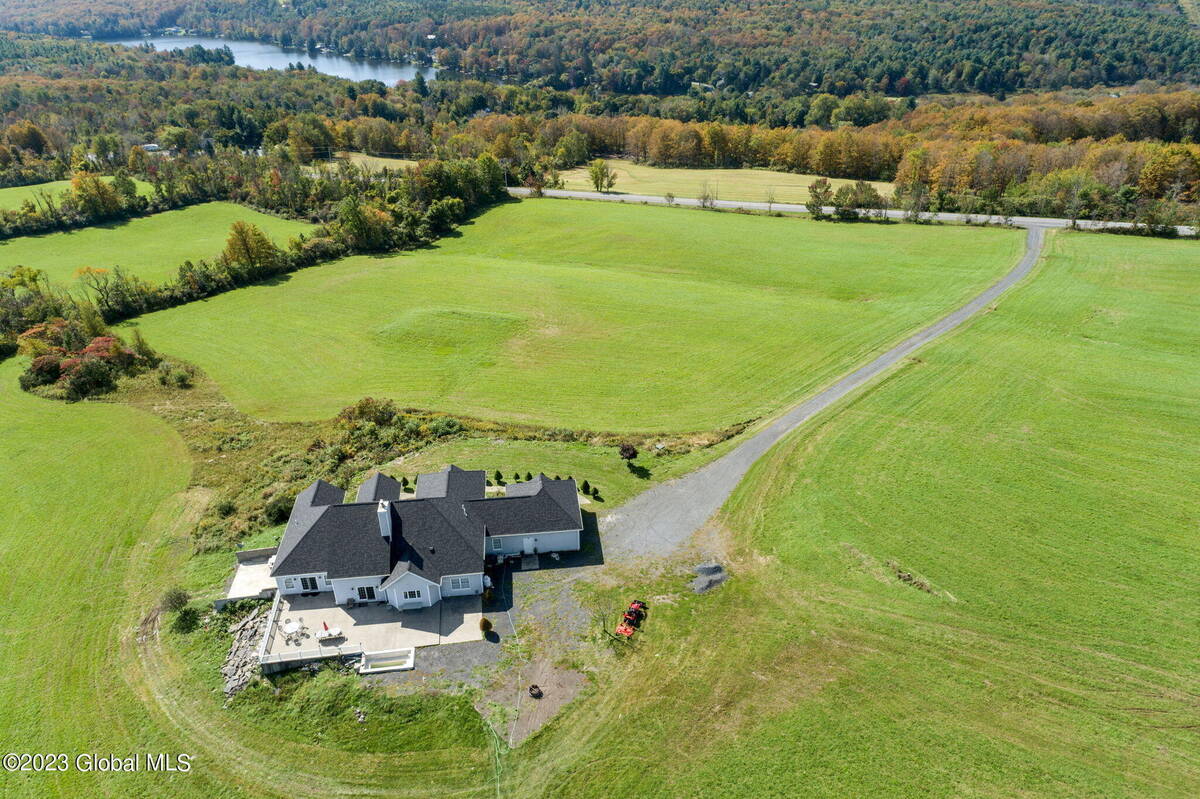 ;
;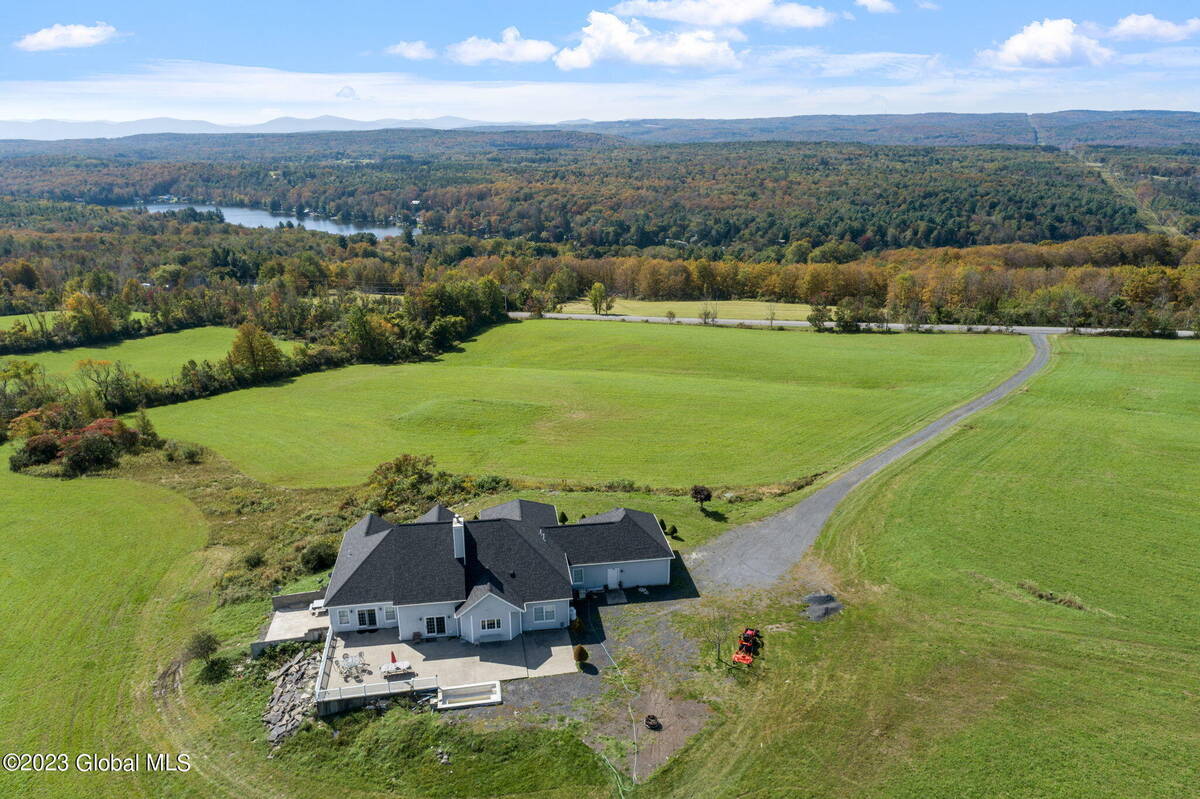 ;
;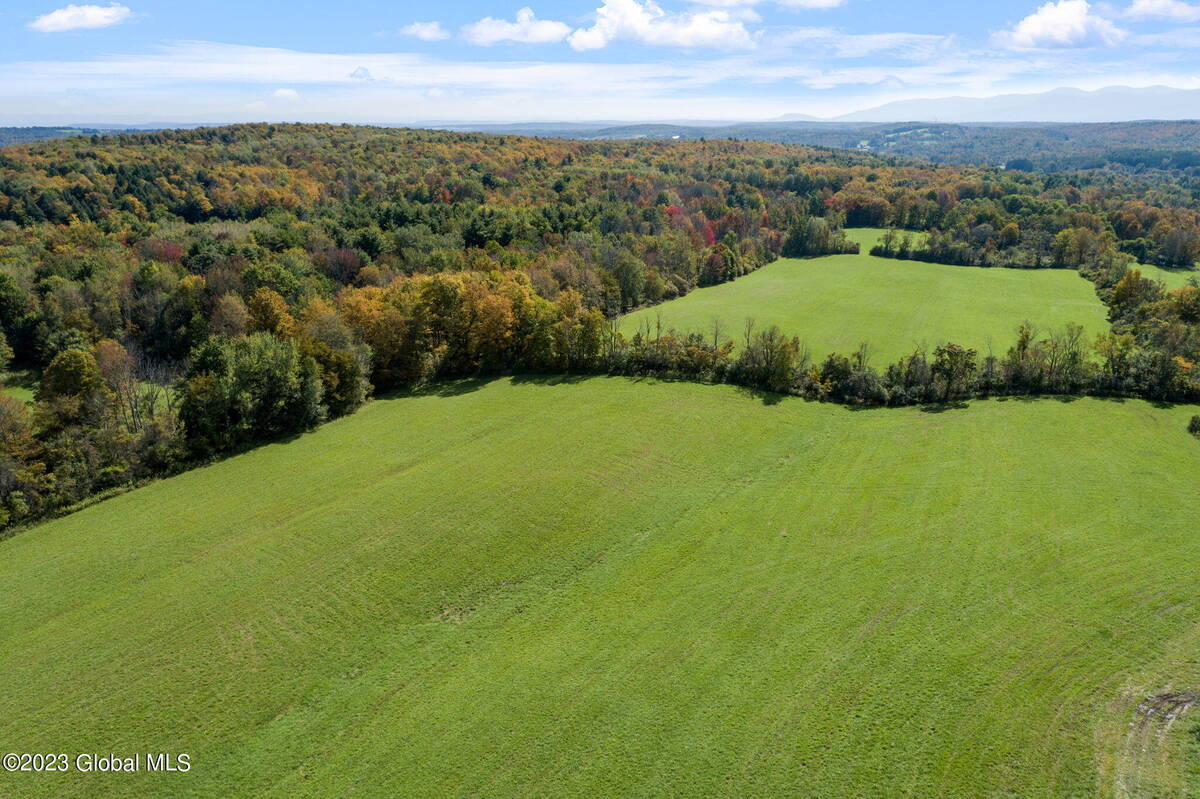 ;
;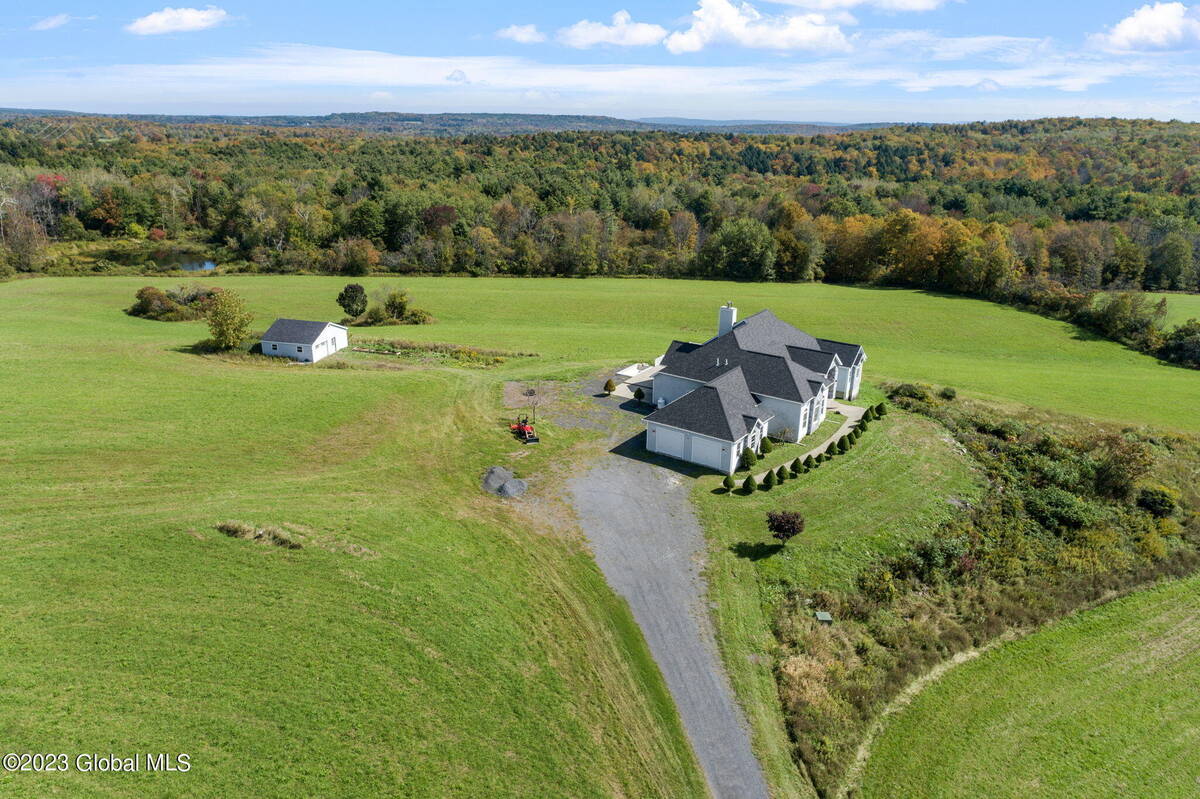 ;
;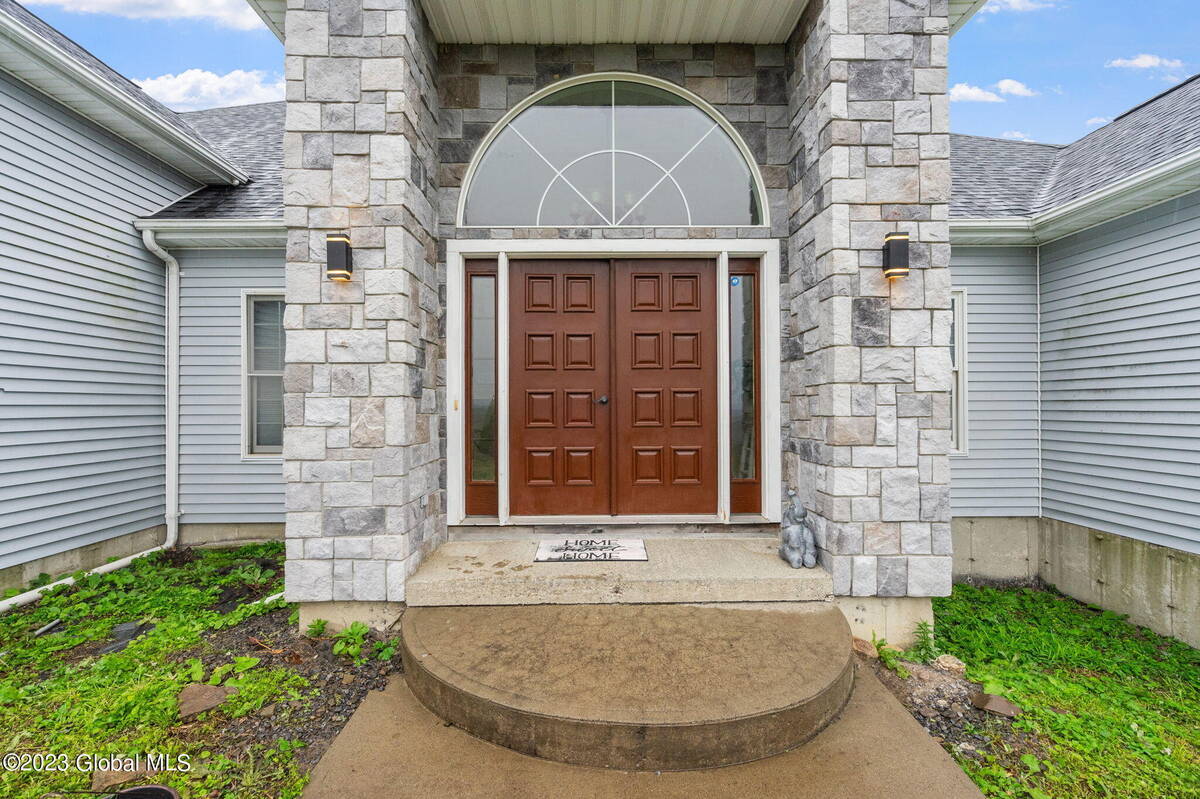 ;
;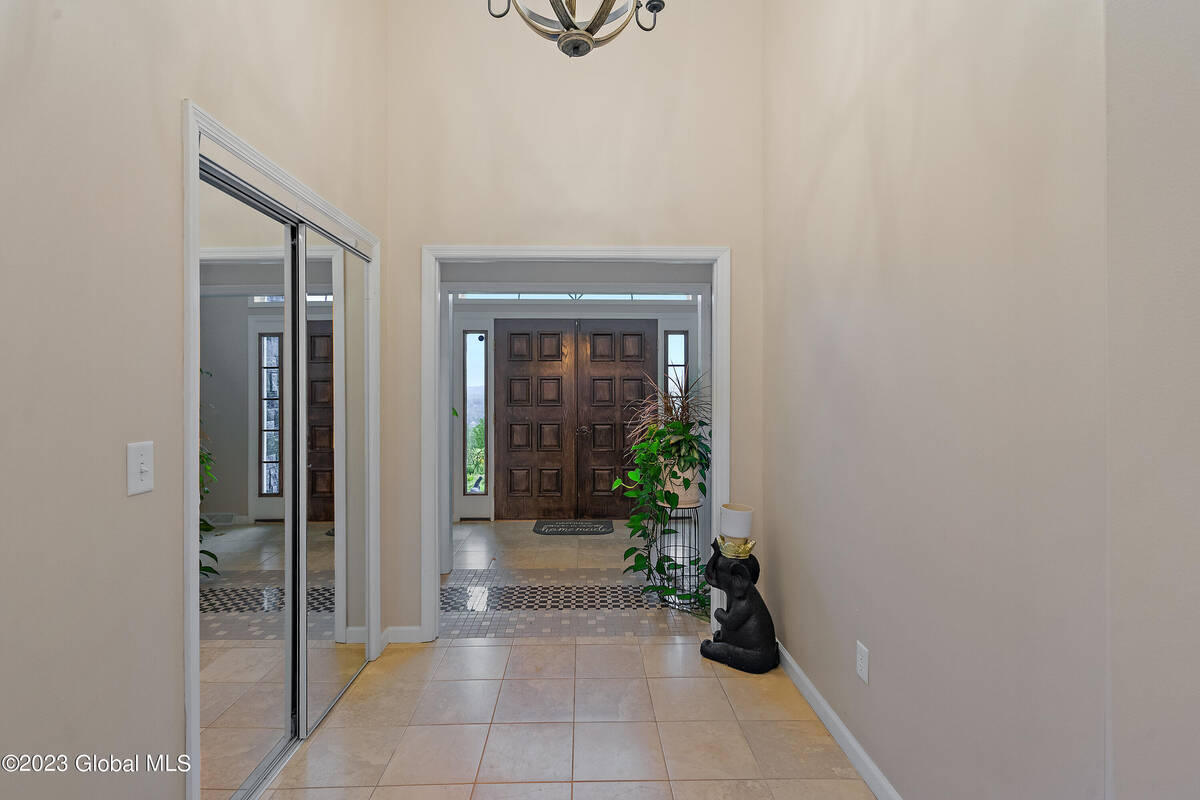 ;
;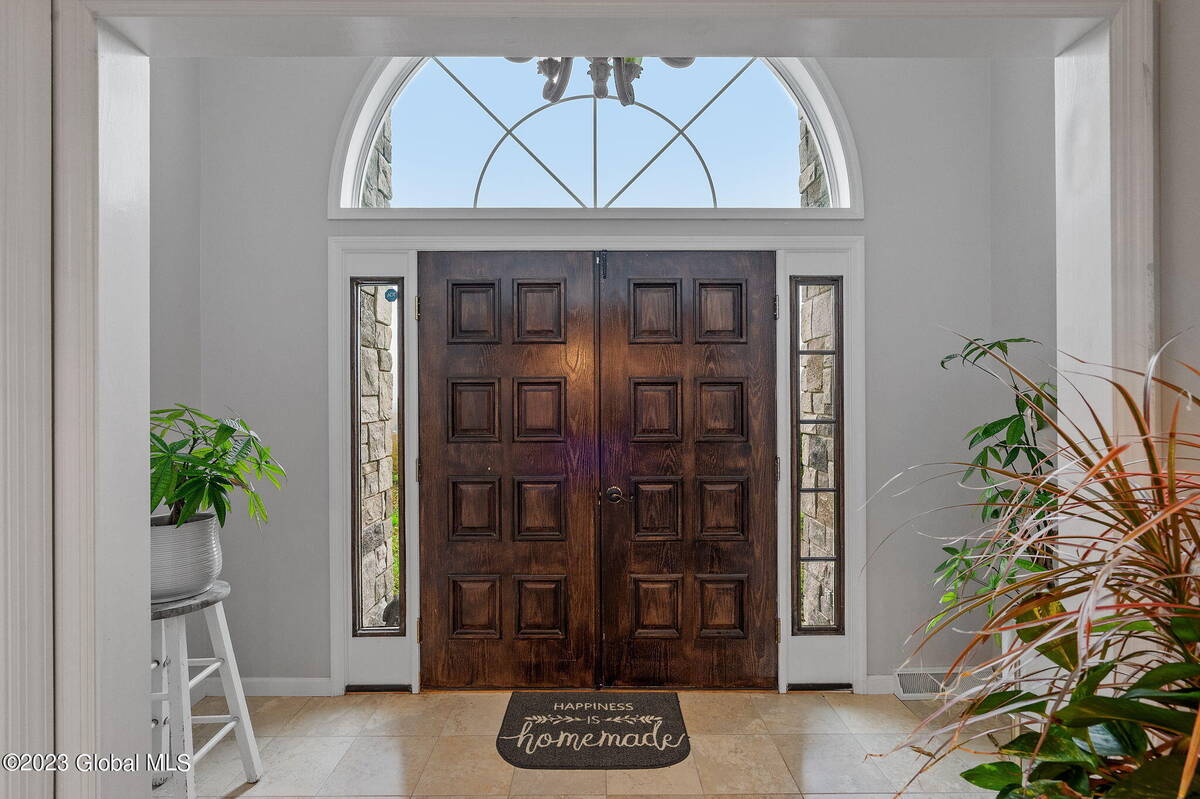 ;
;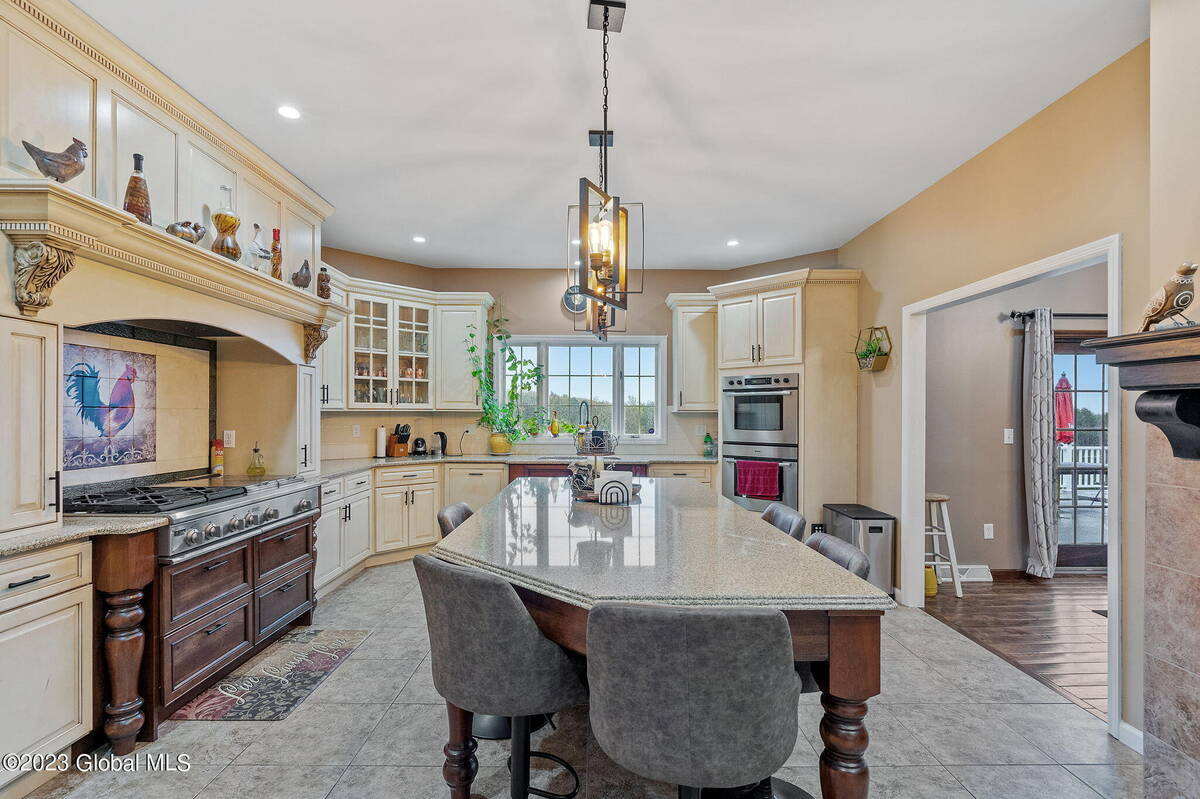 ;
;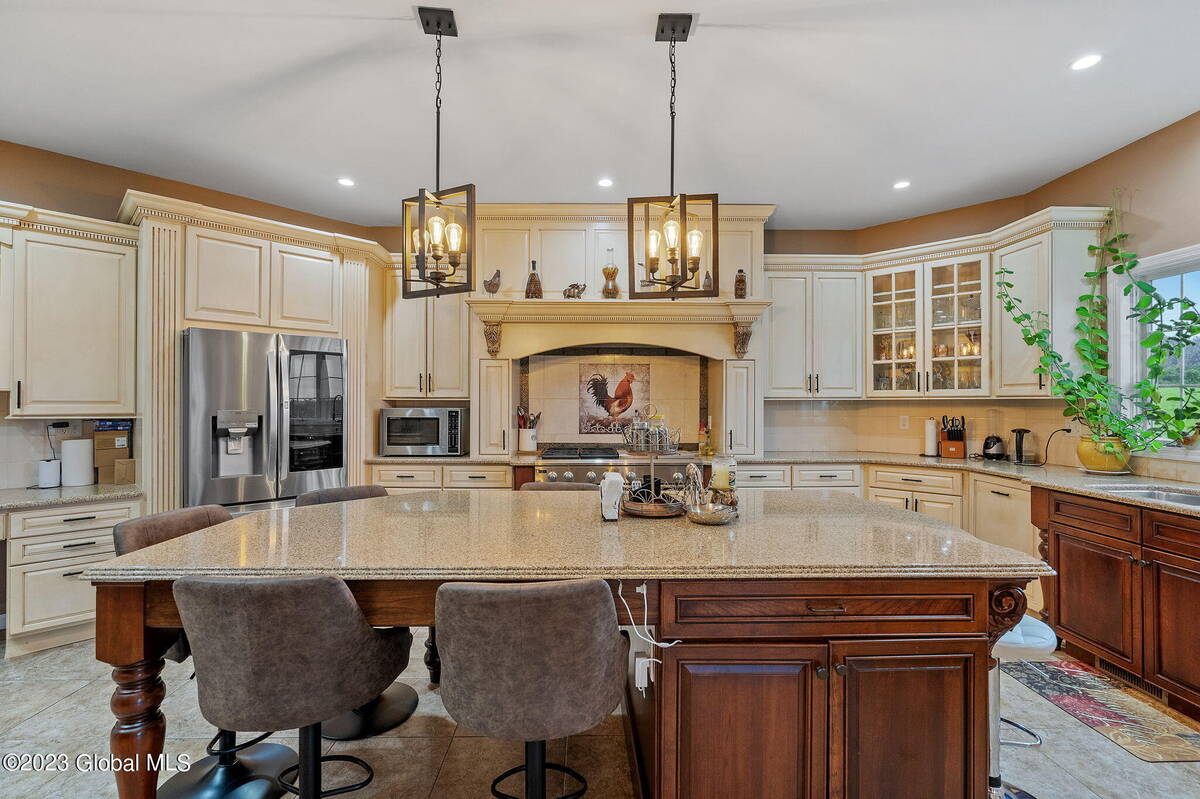 ;
;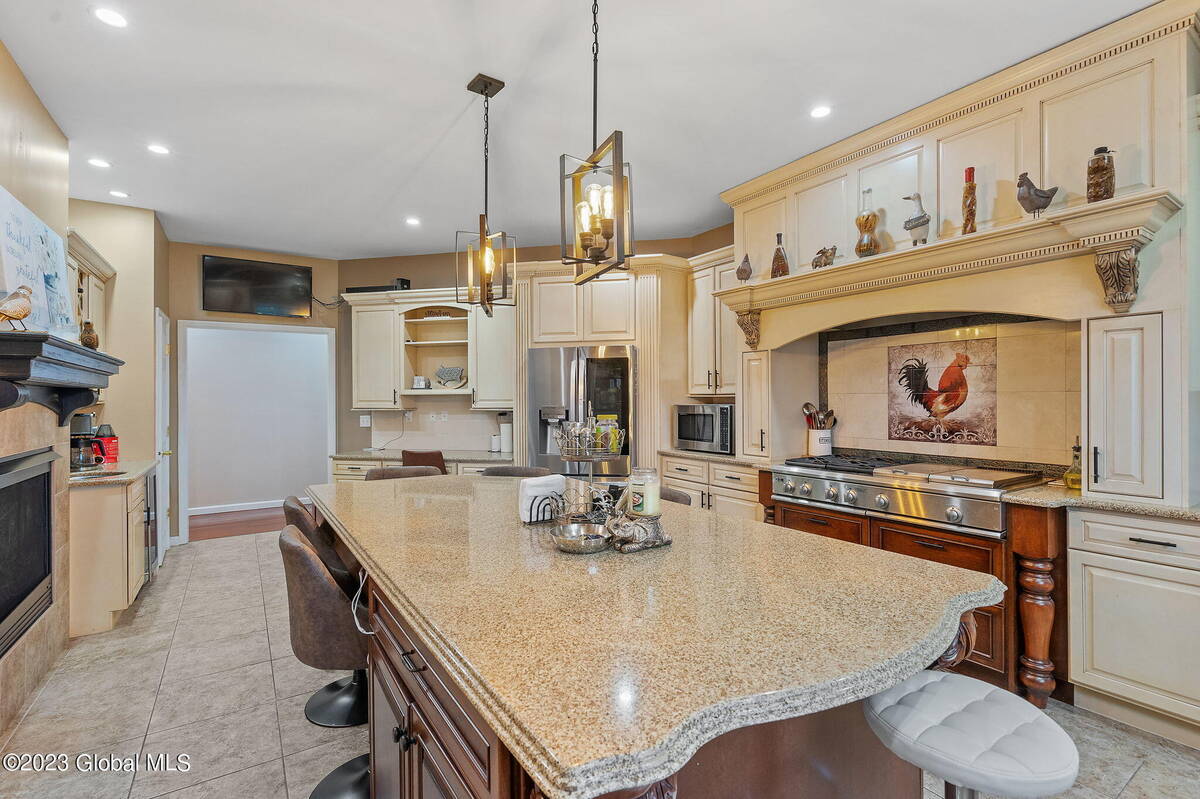 ;
;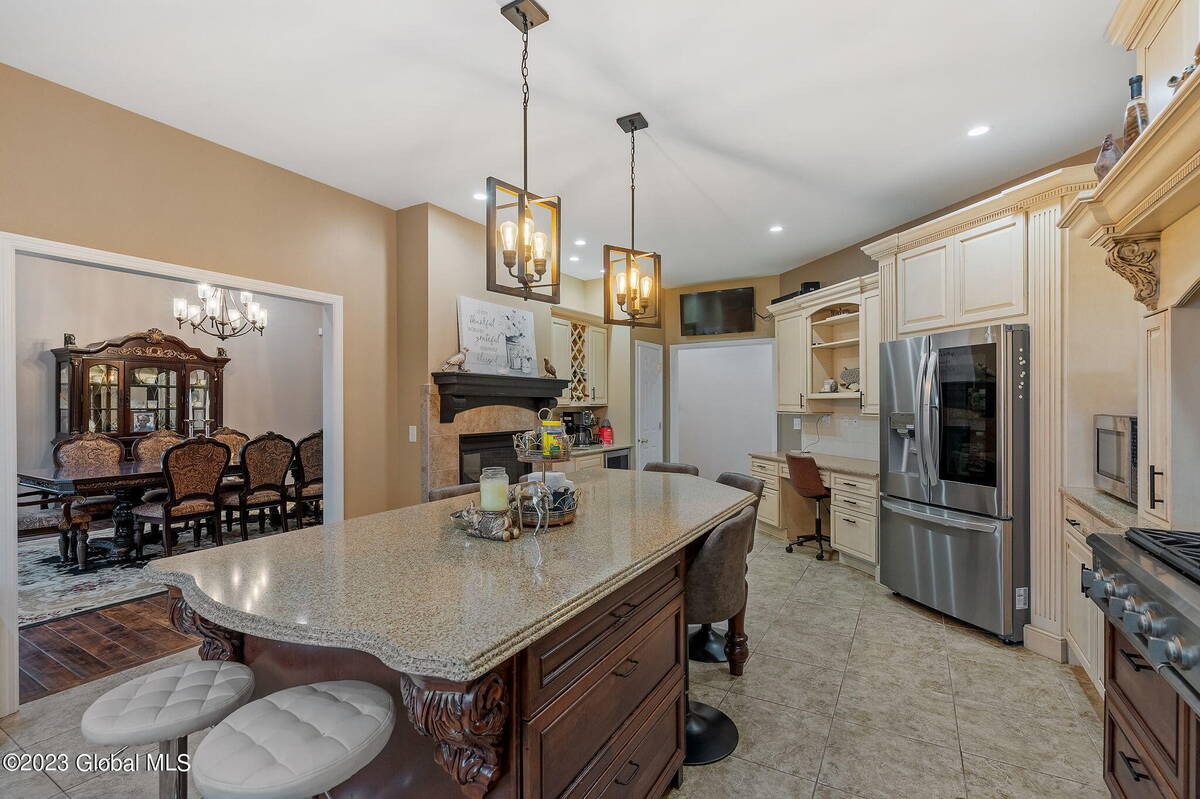 ;
;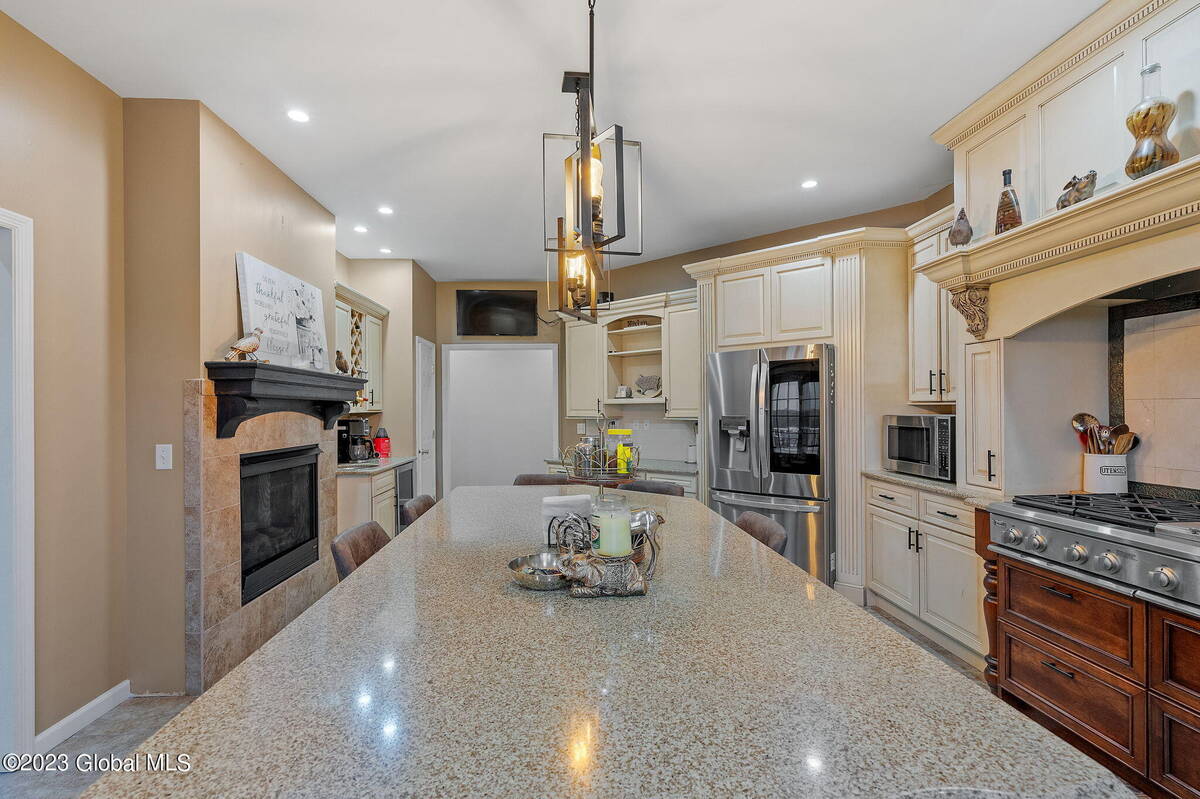 ;
;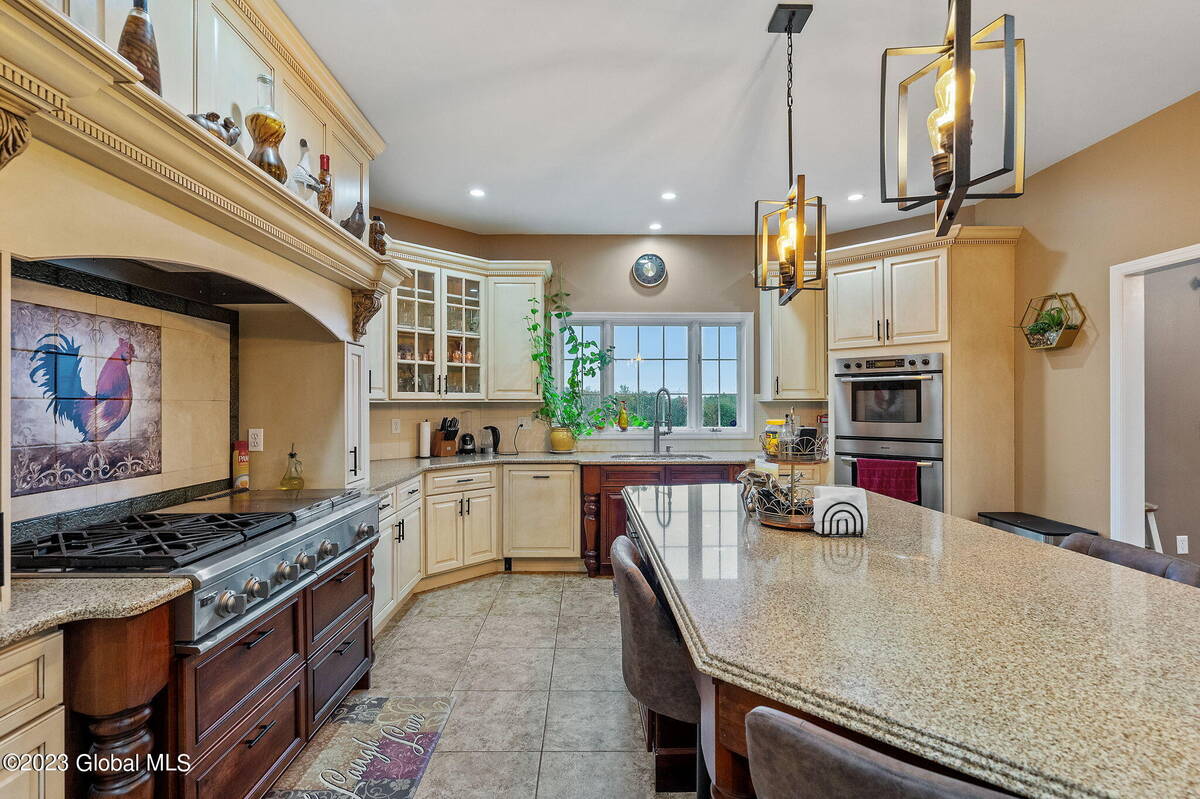 ;
;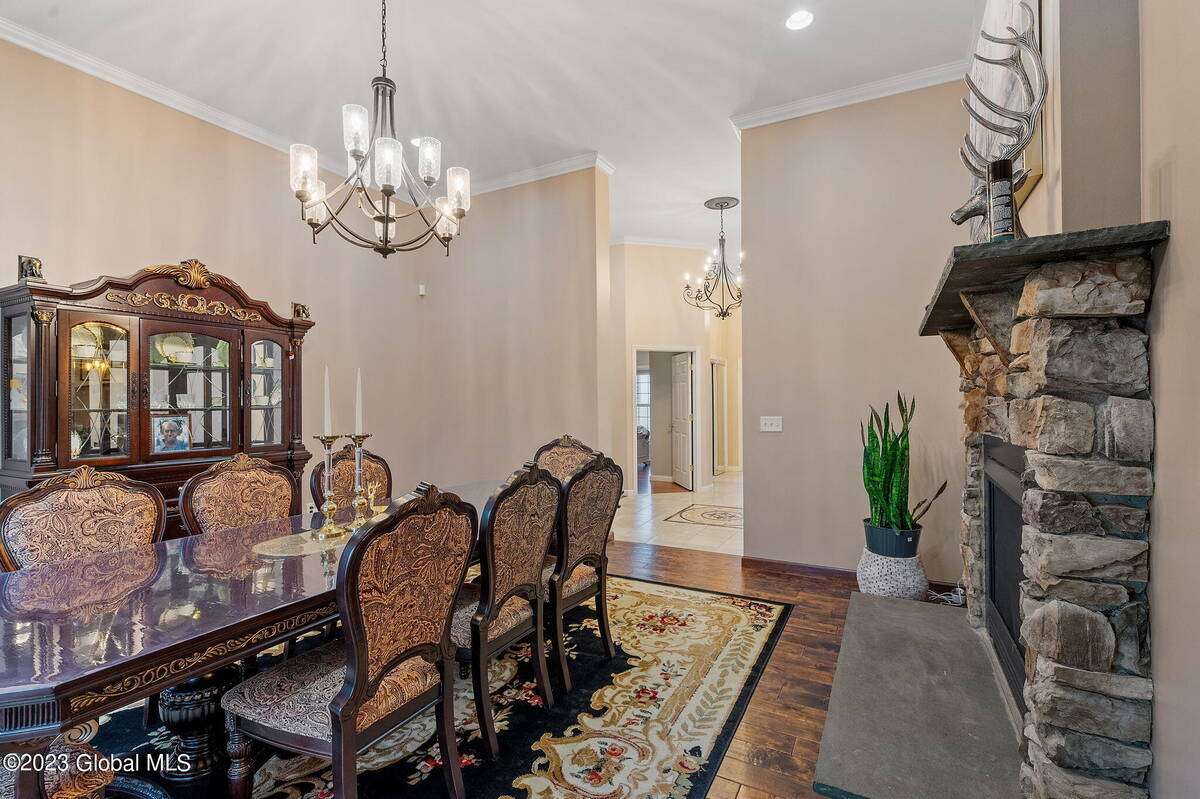 ;
;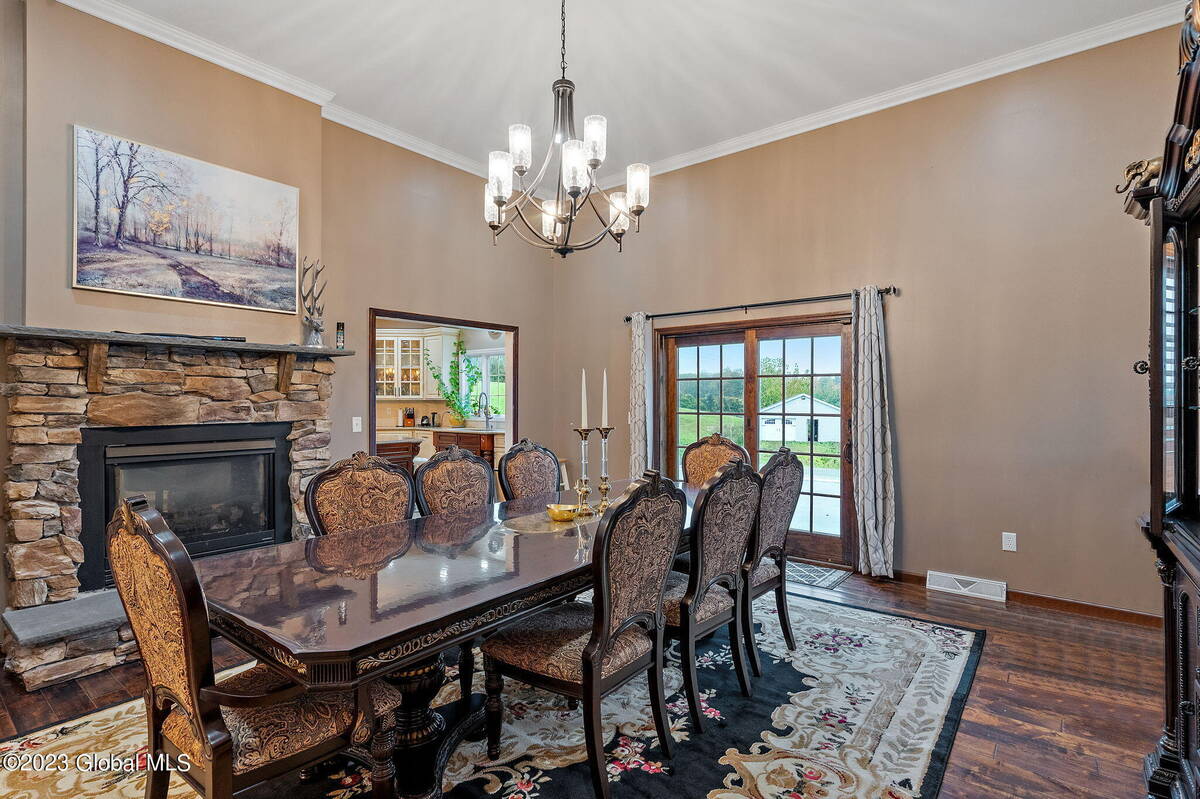 ;
;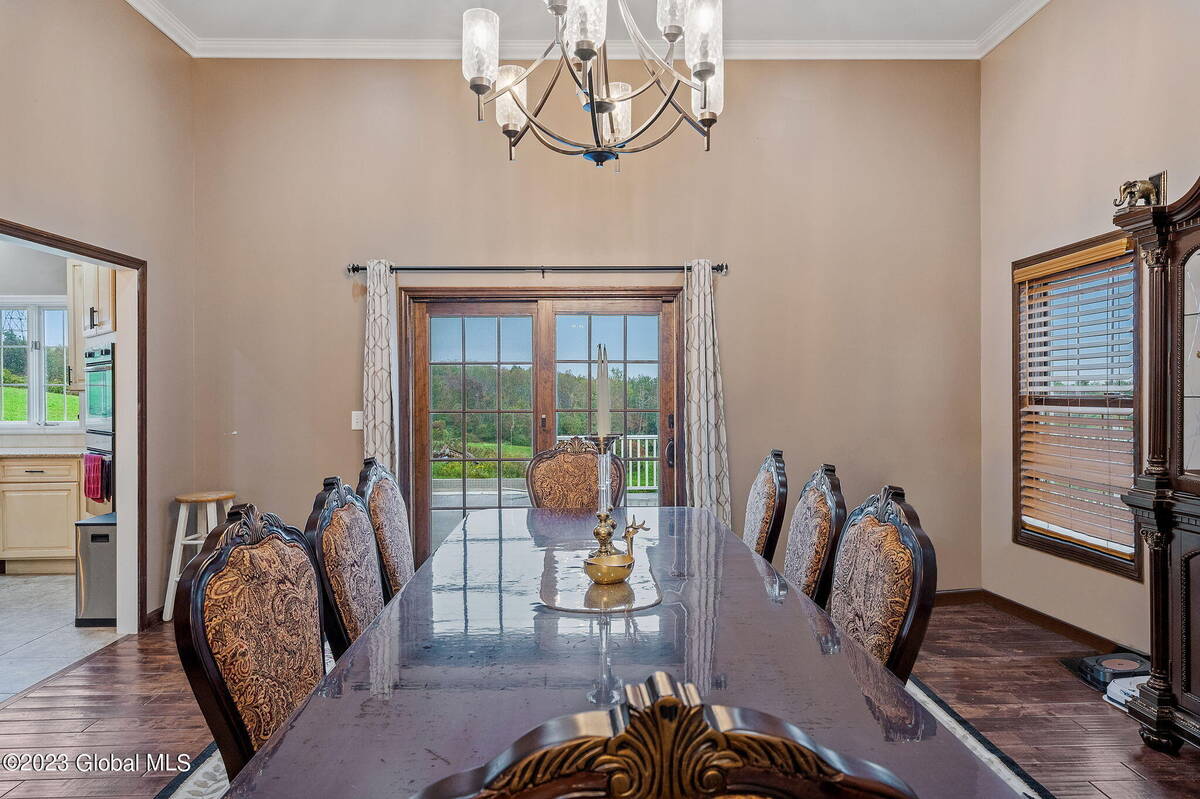 ;
;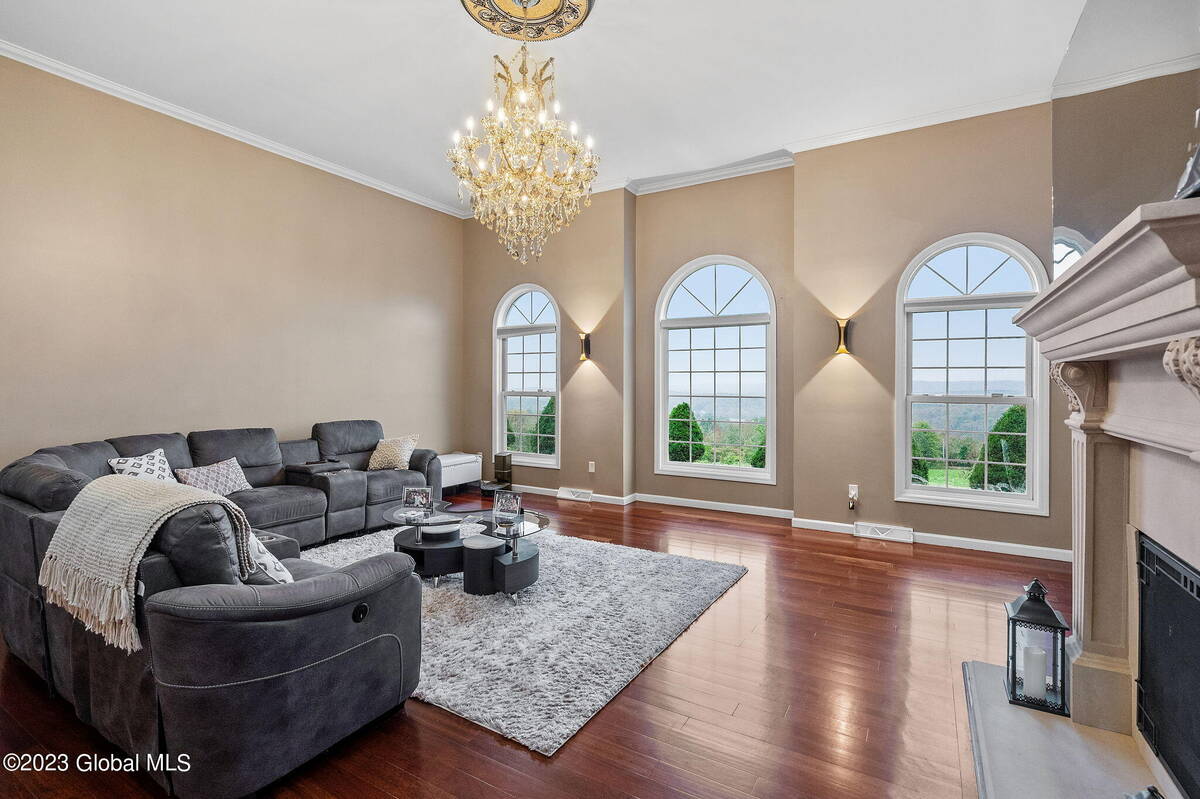 ;
;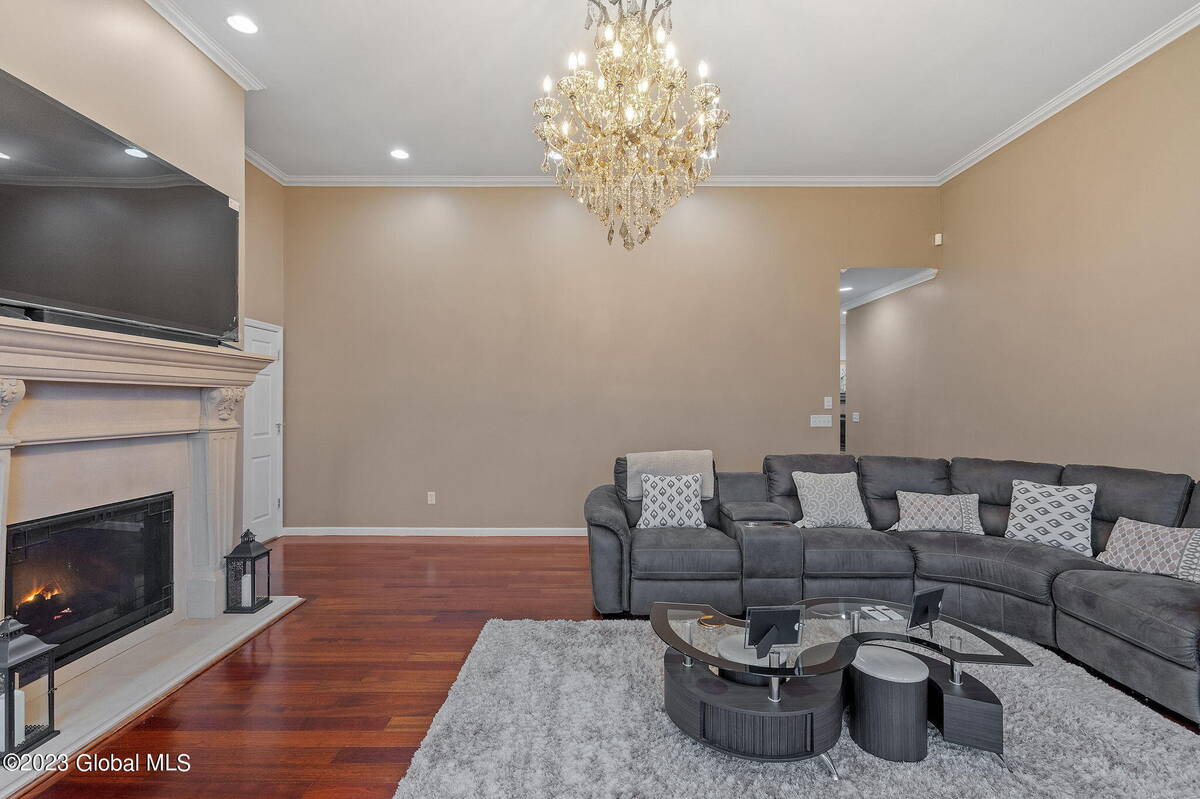 ;
;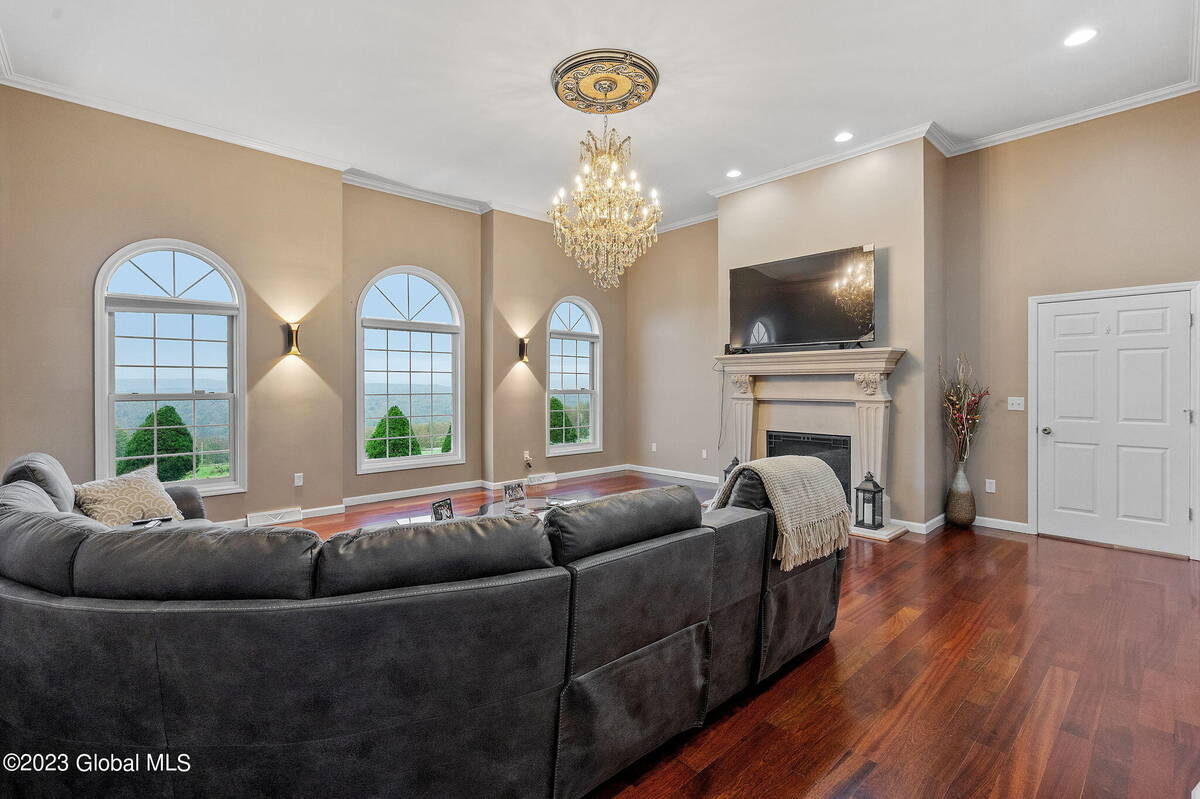 ;
;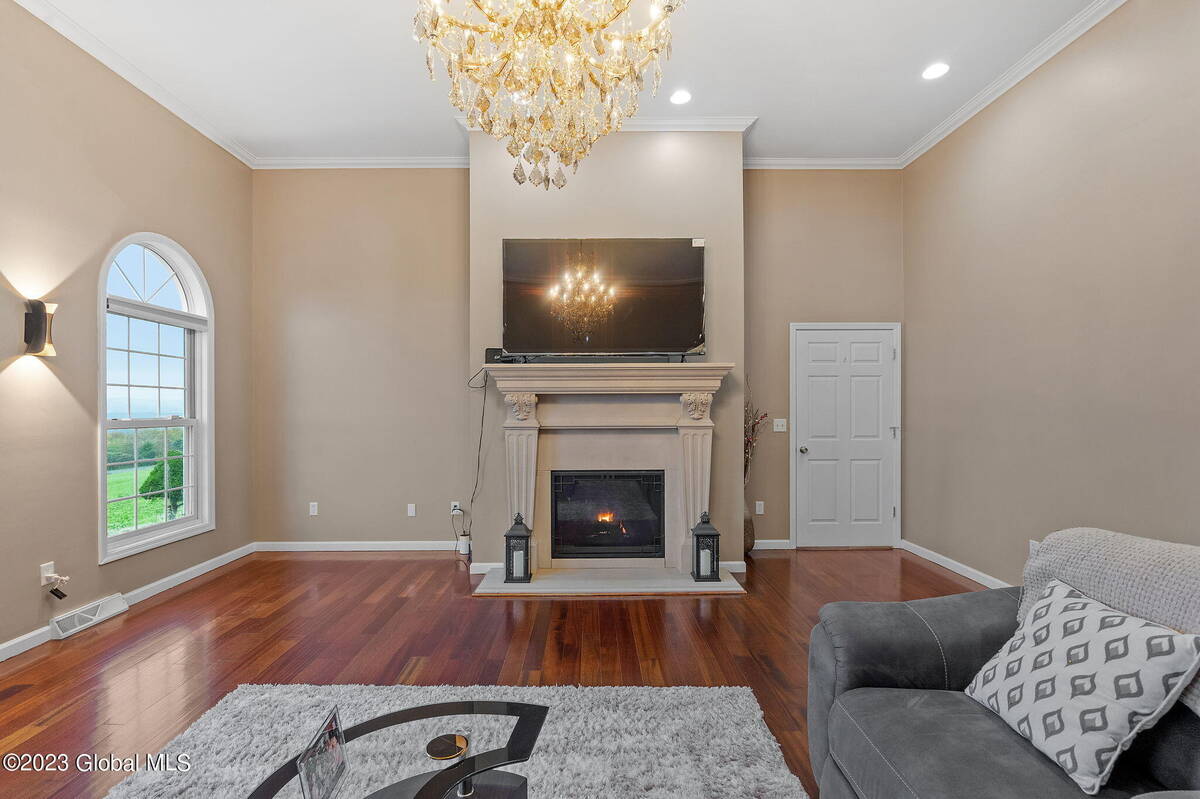 ;
;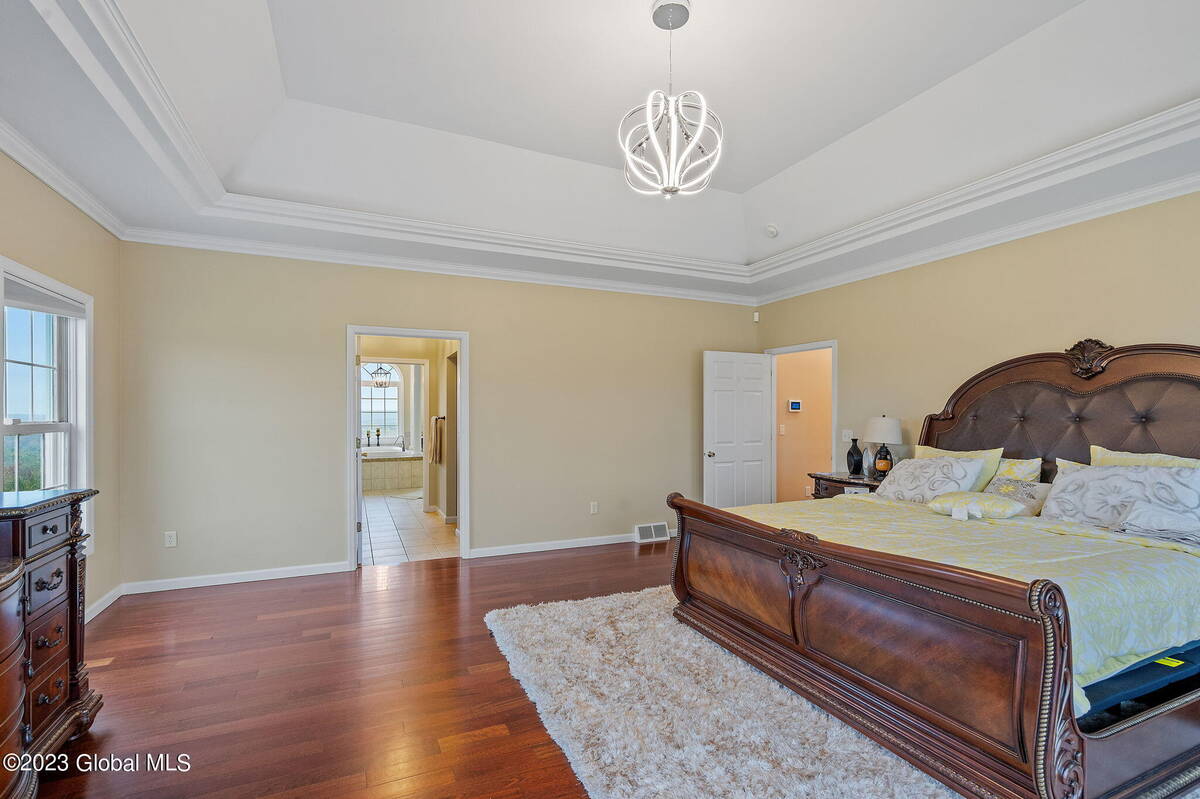 ;
;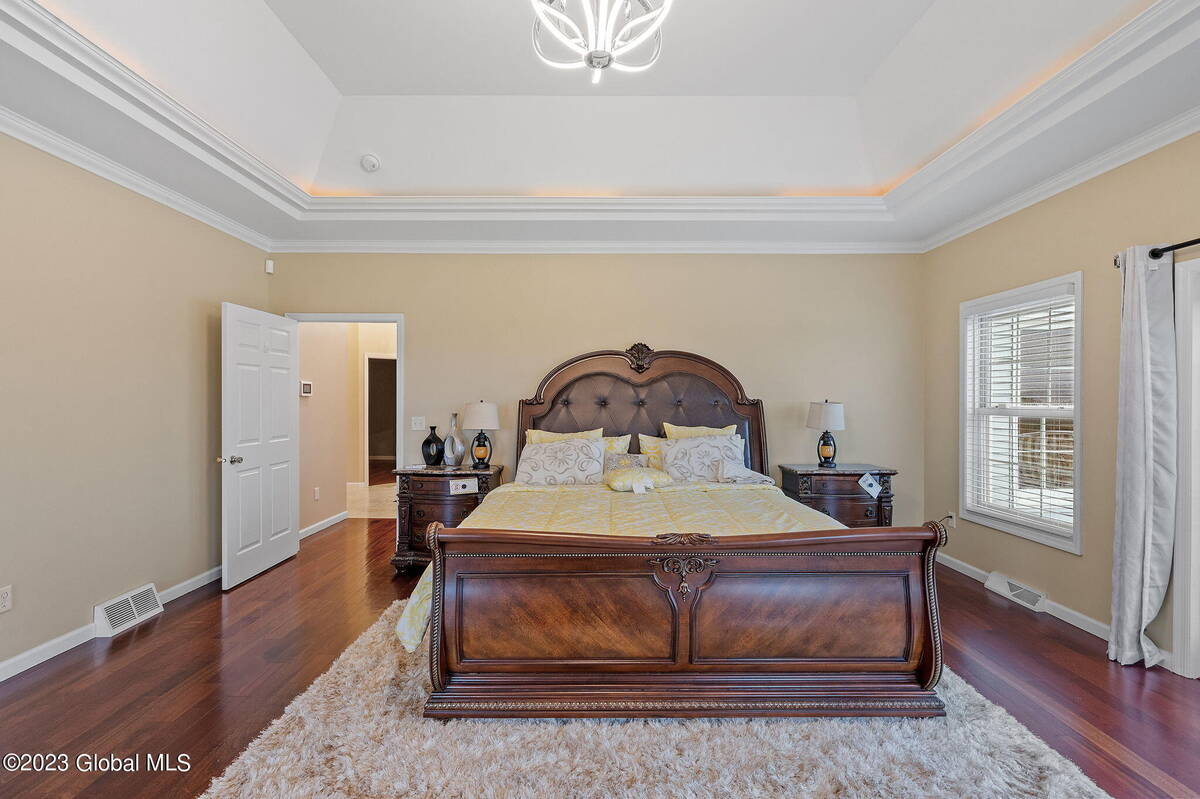 ;
;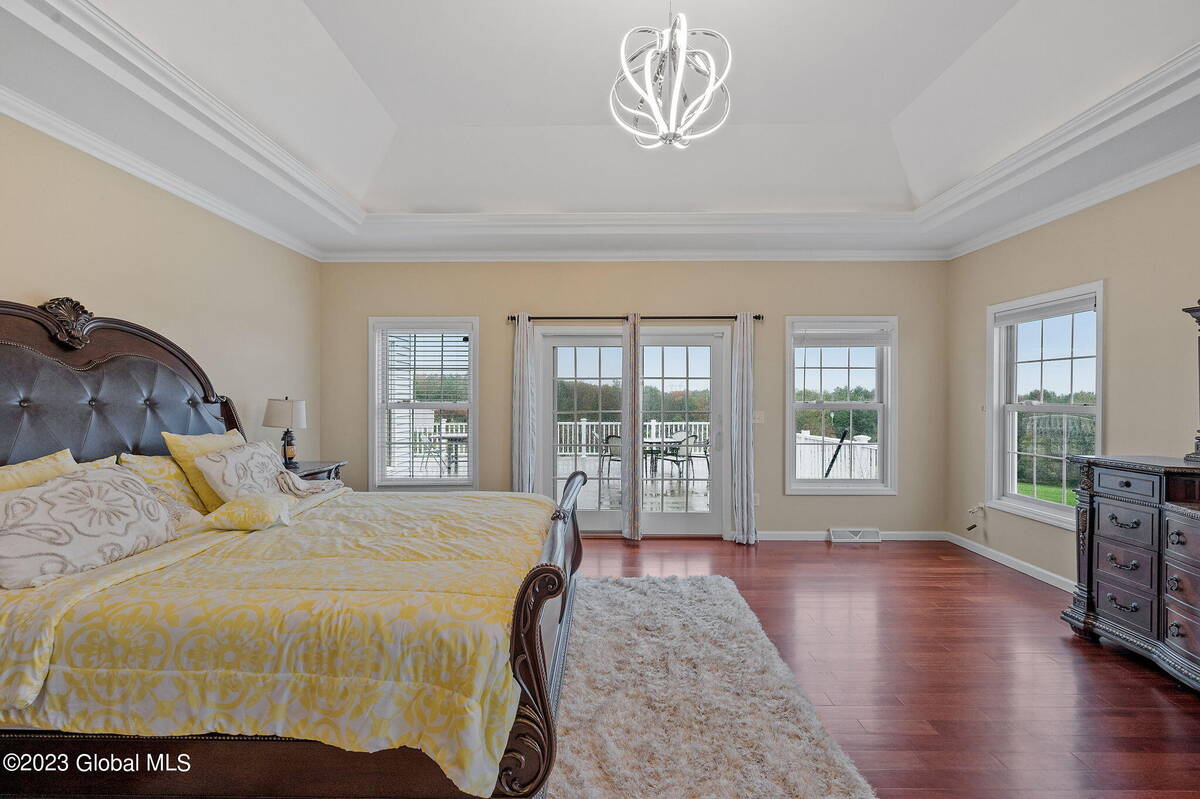 ;
;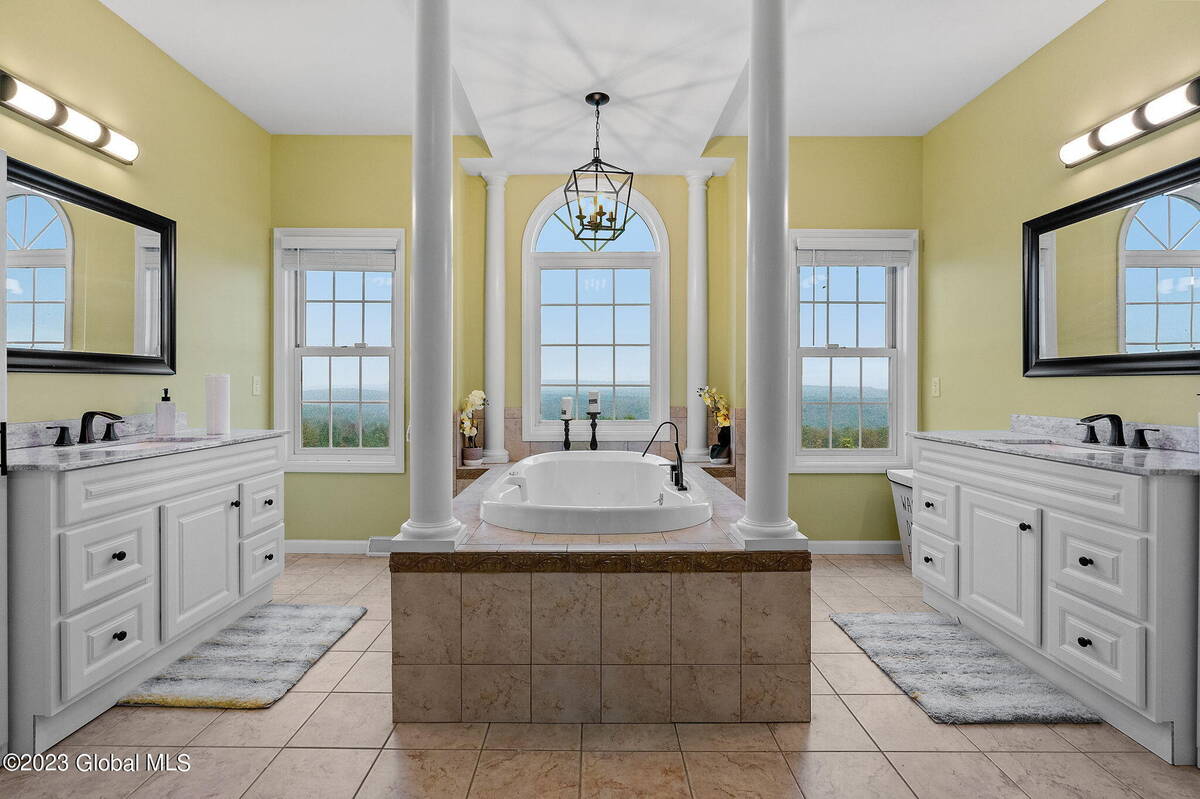 ;
;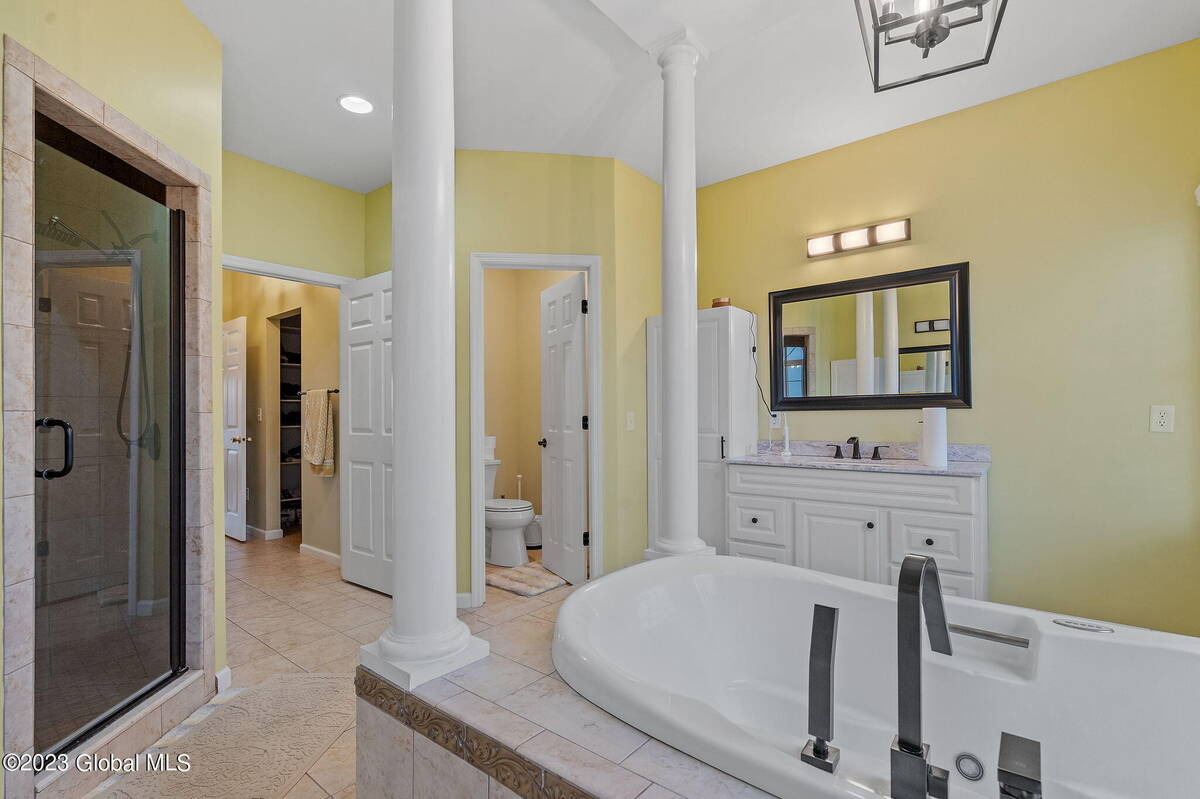 ;
;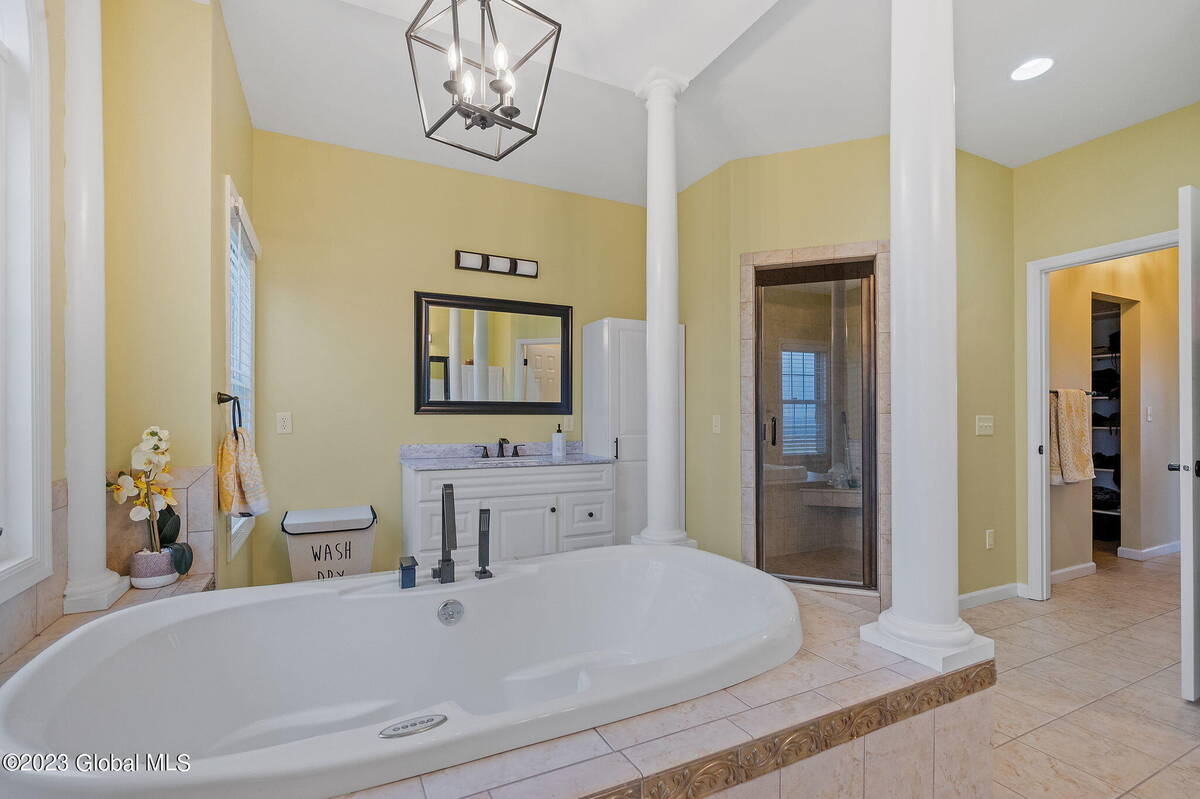 ;
;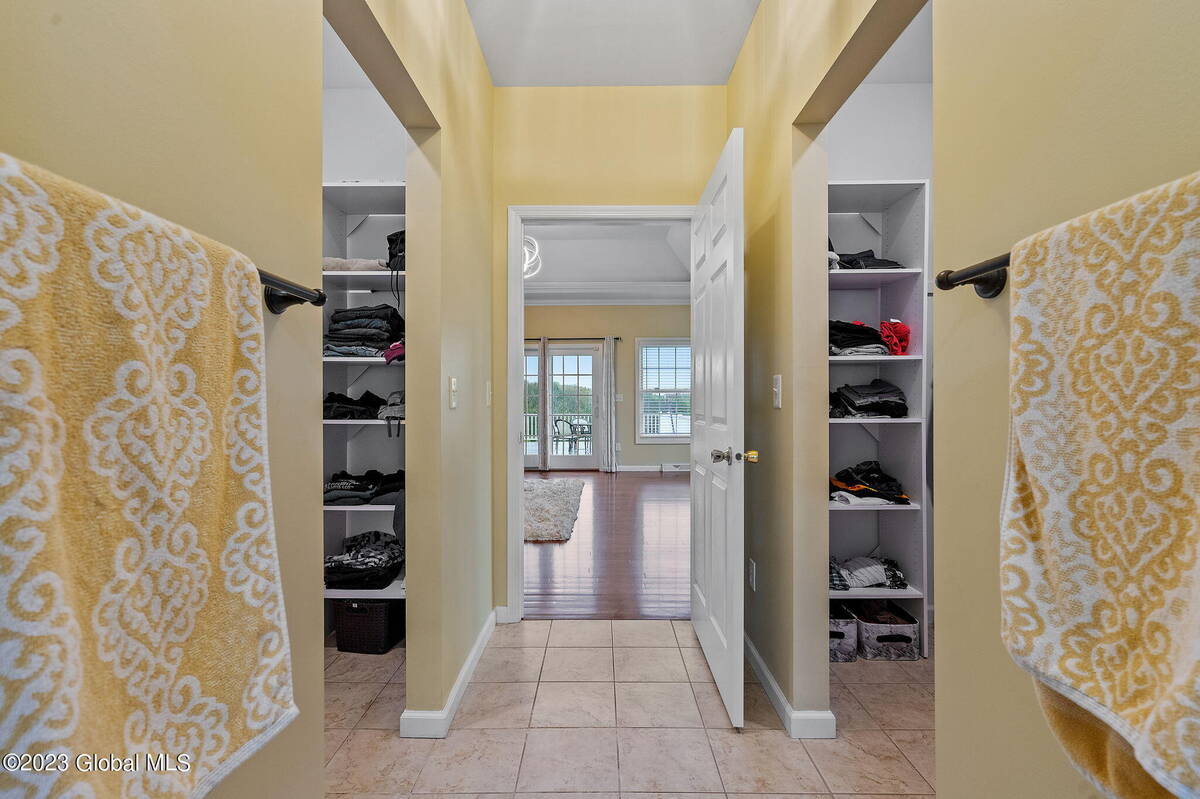 ;
;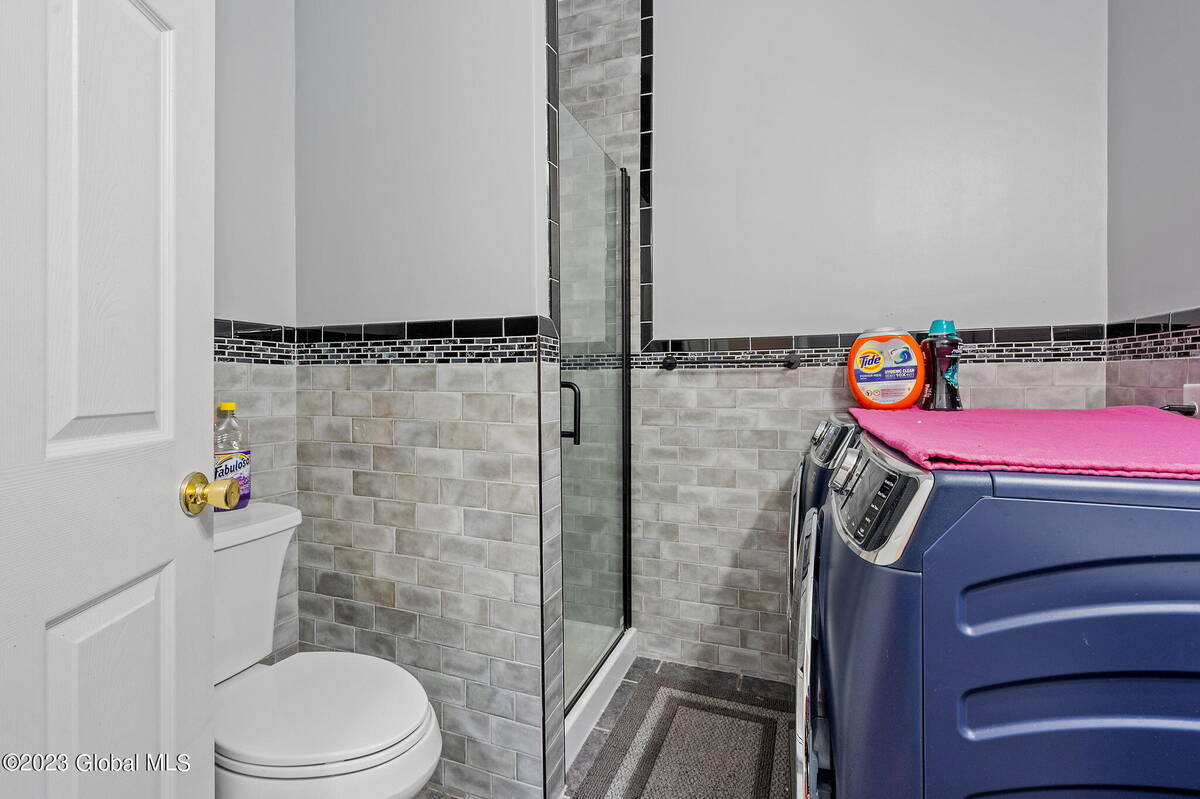 ;
;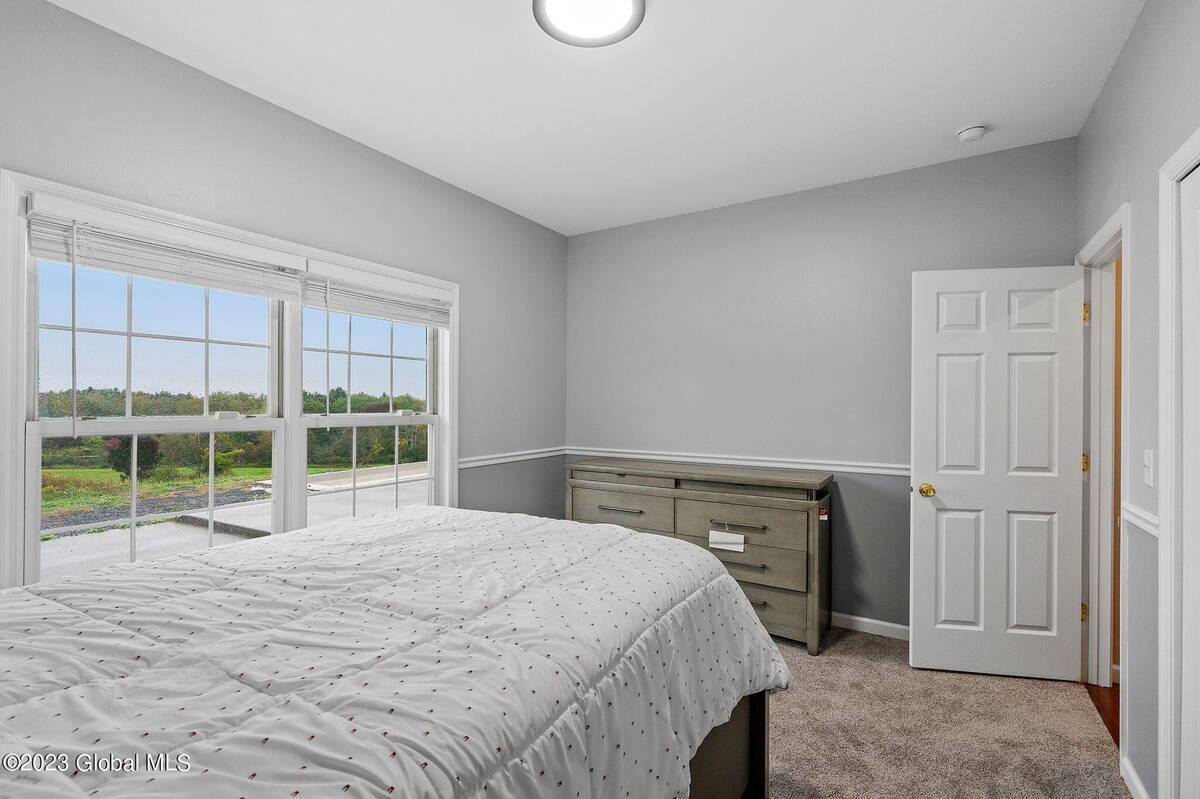 ;
;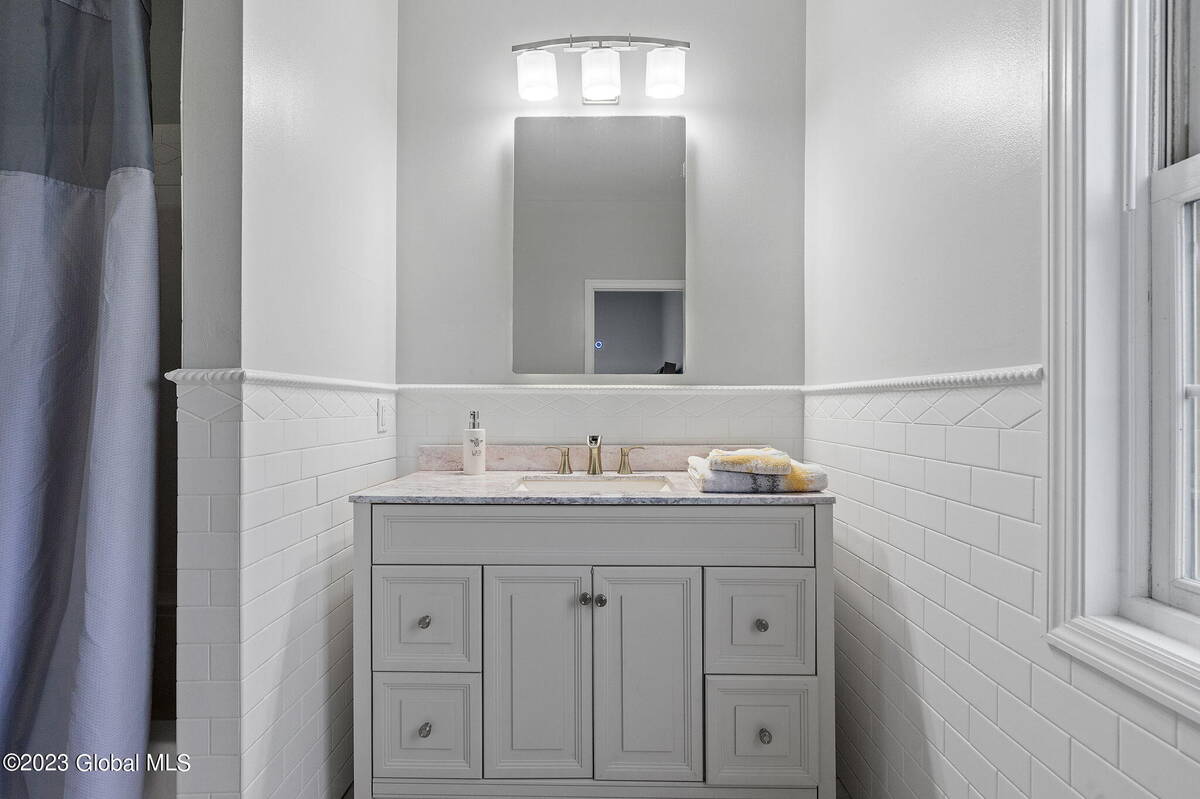 ;
;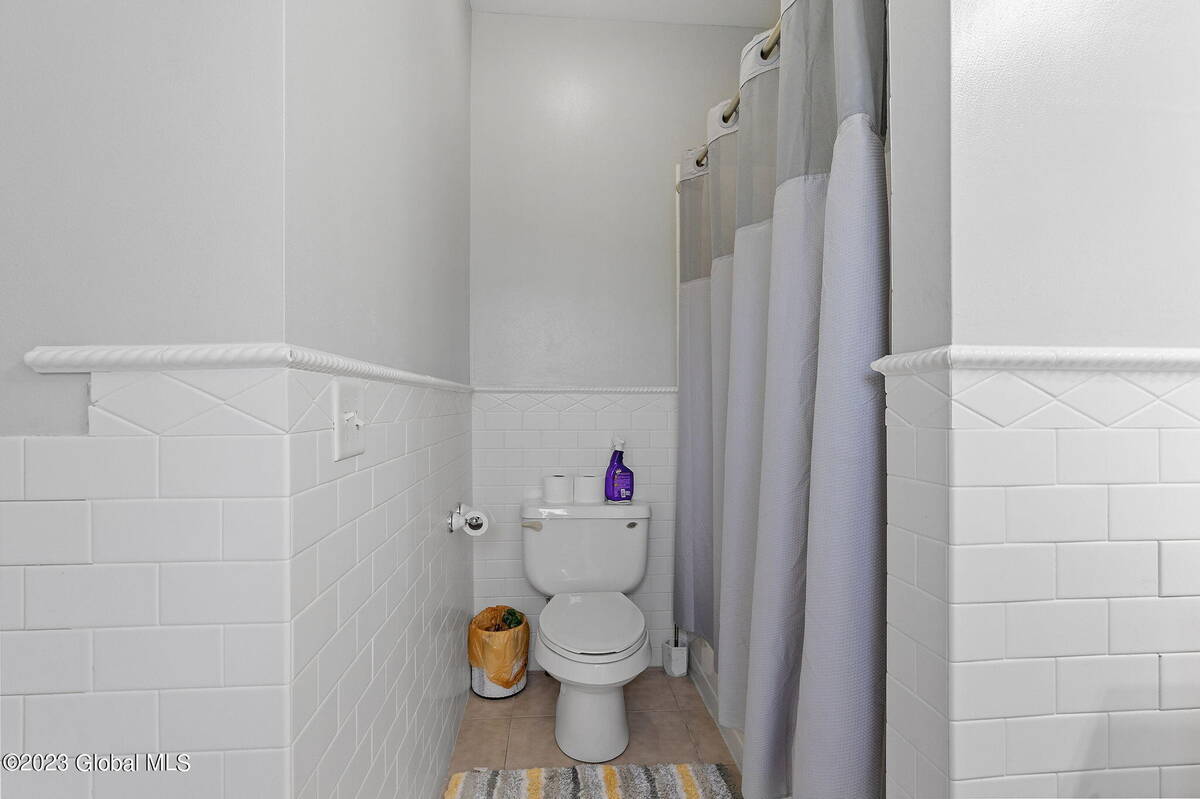 ;
;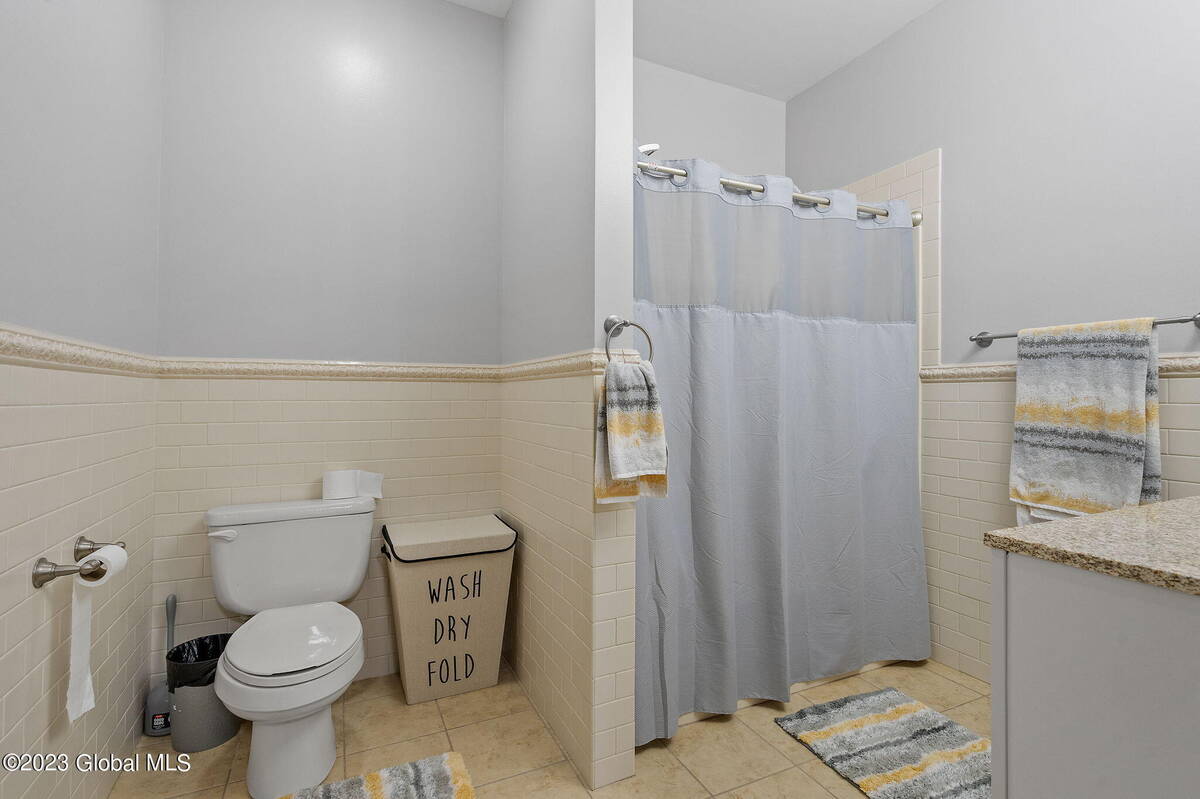 ;
;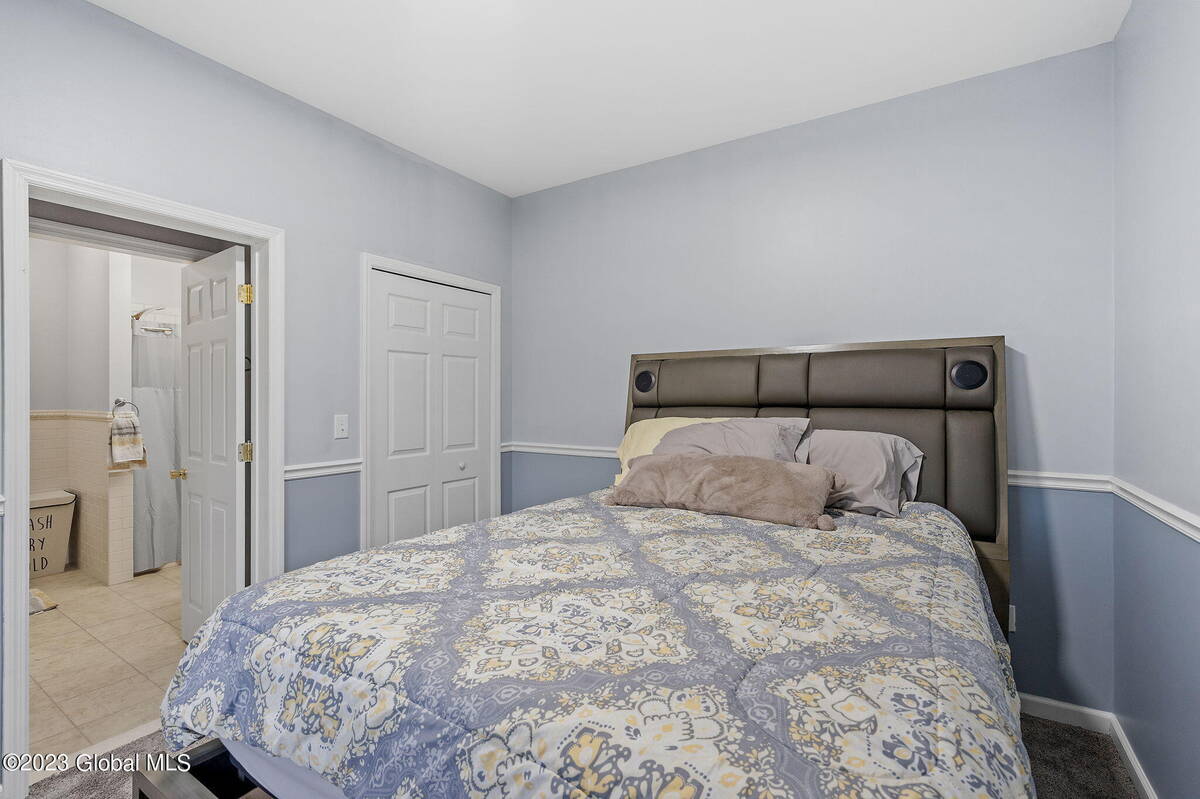 ;
;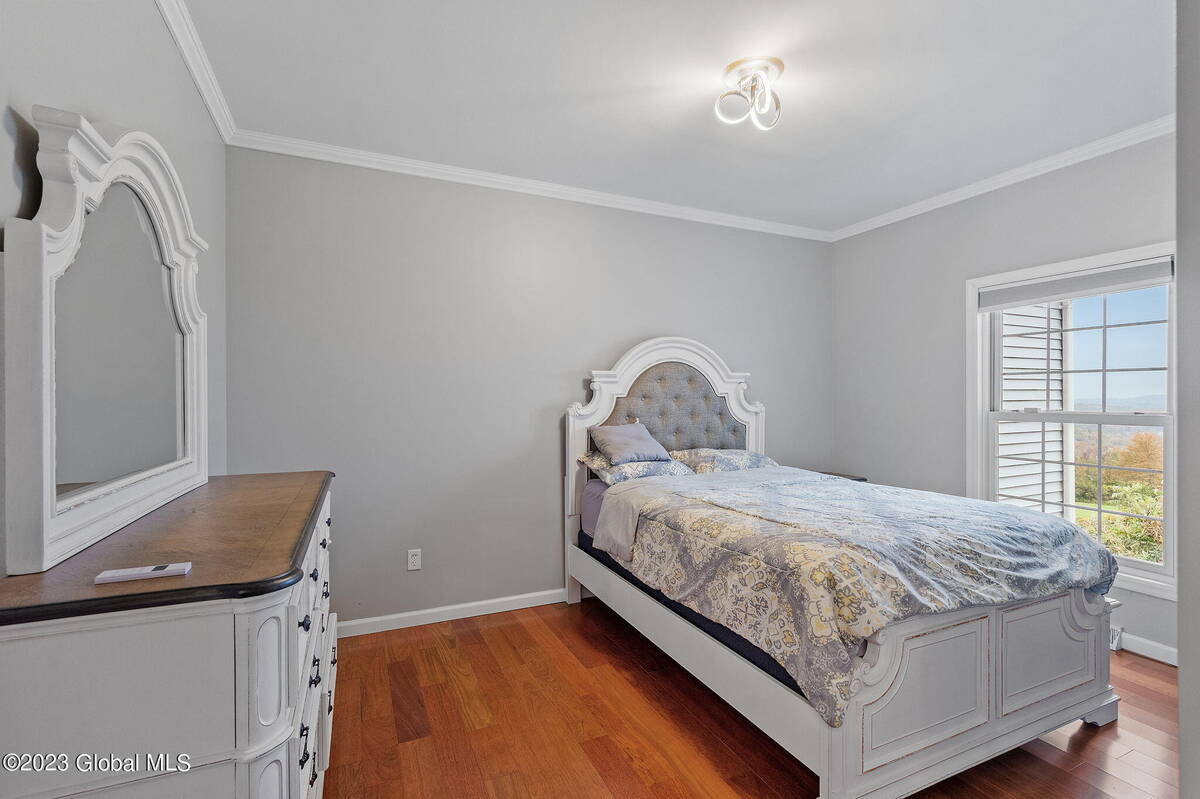 ;
;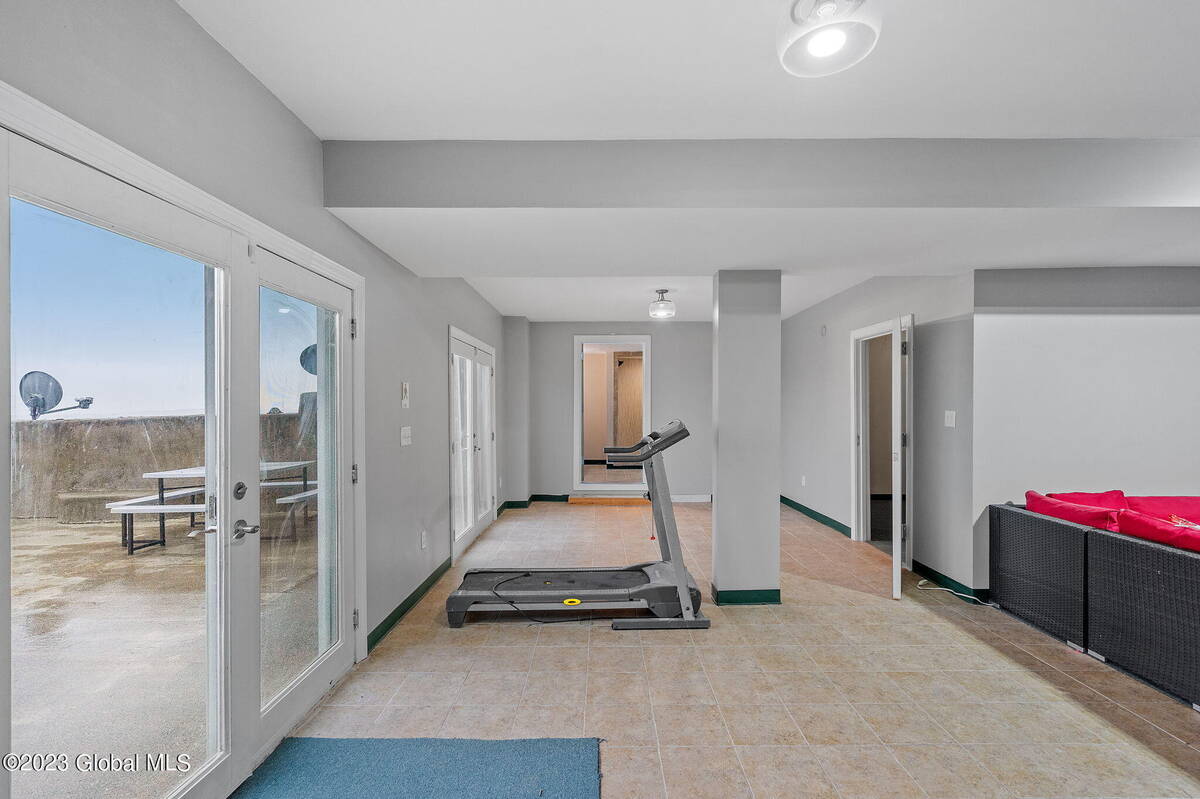 ;
;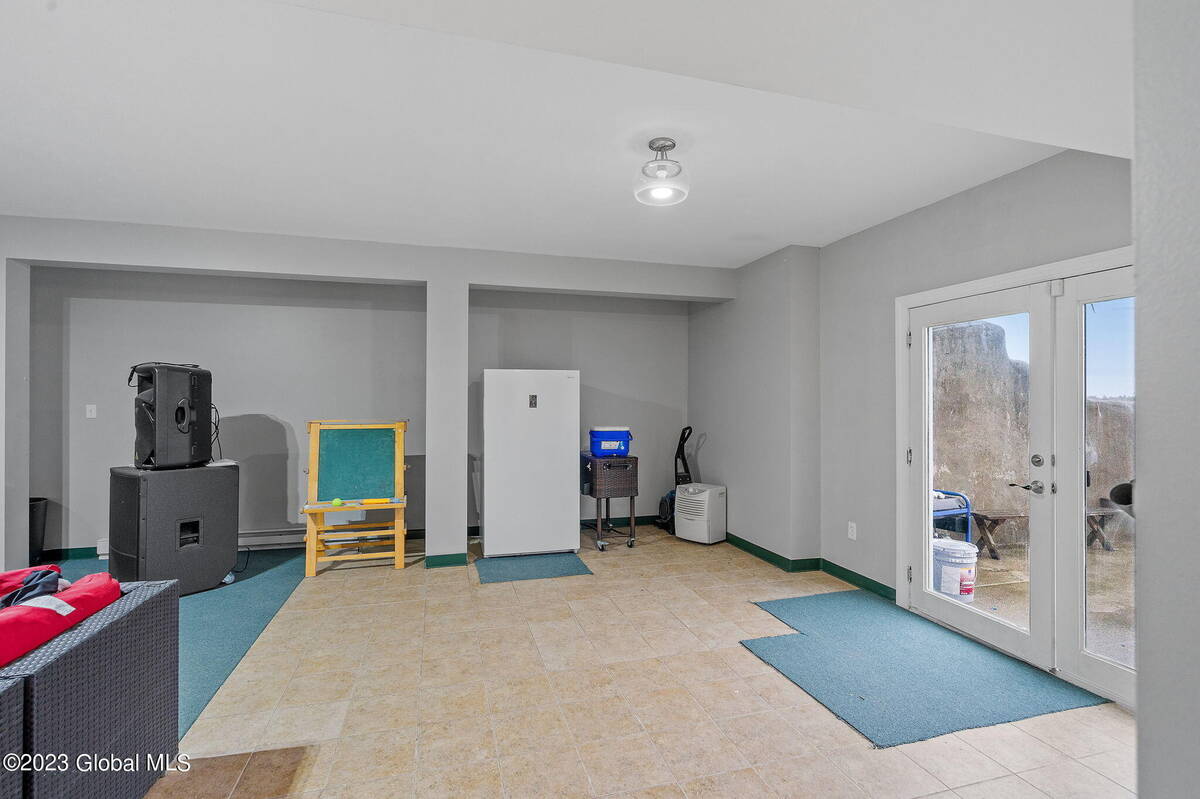 ;
;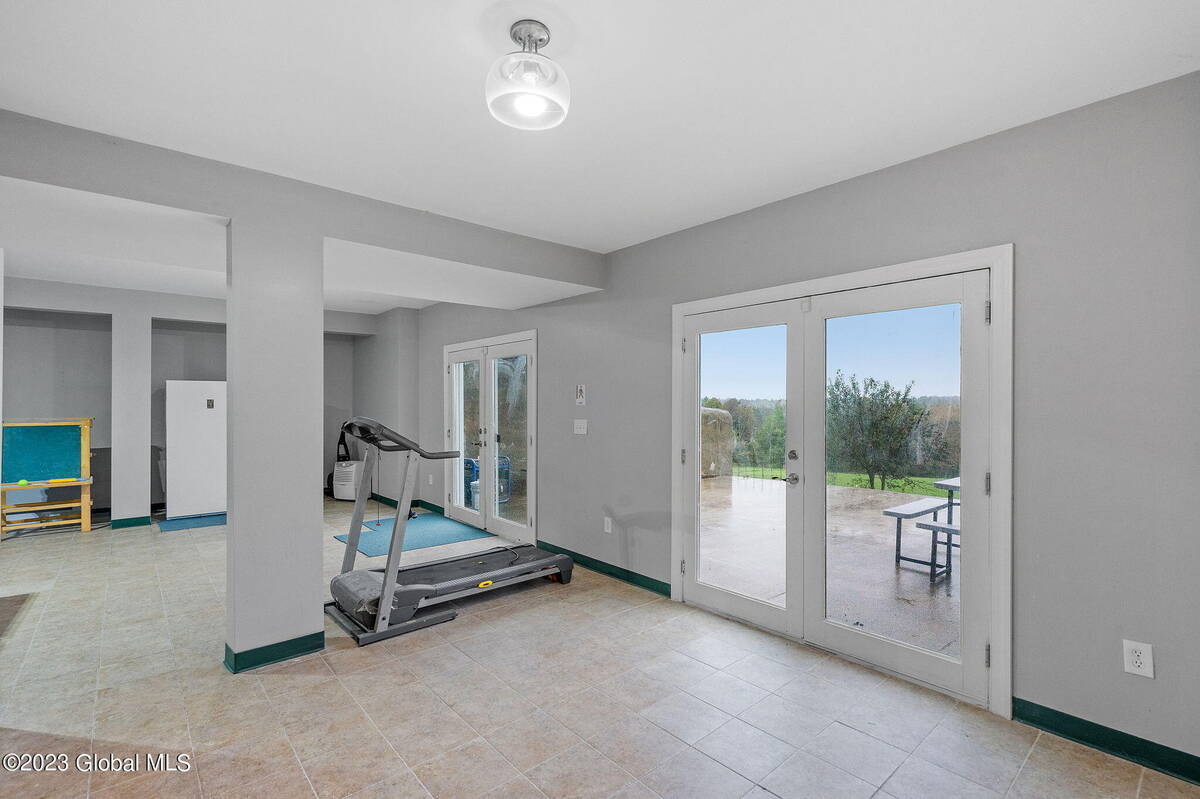 ;
;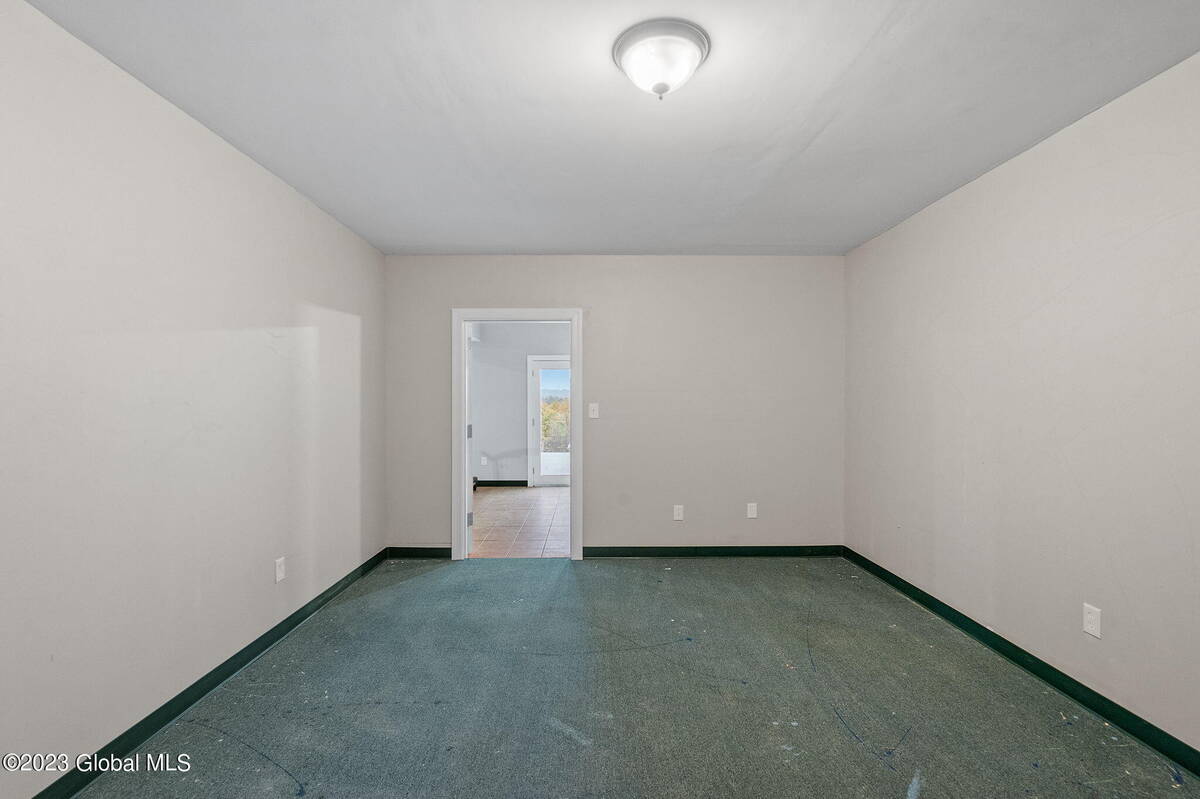 ;
;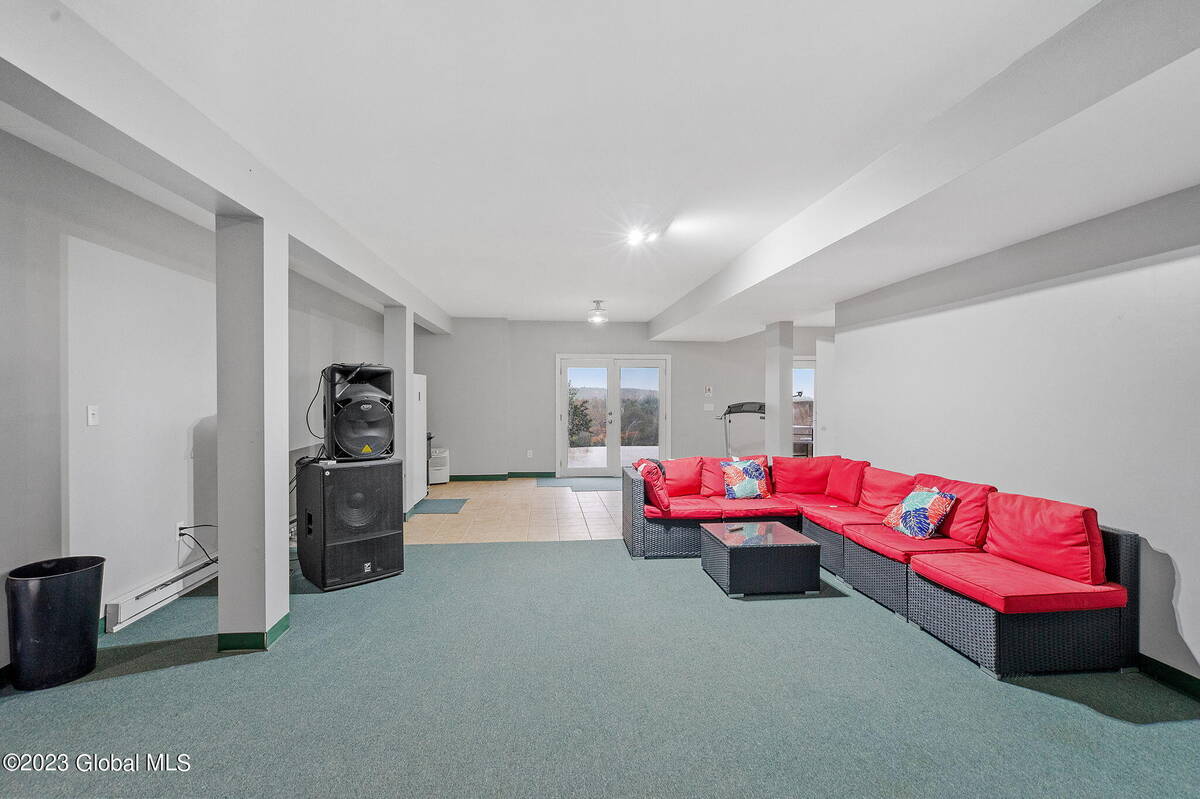 ;
;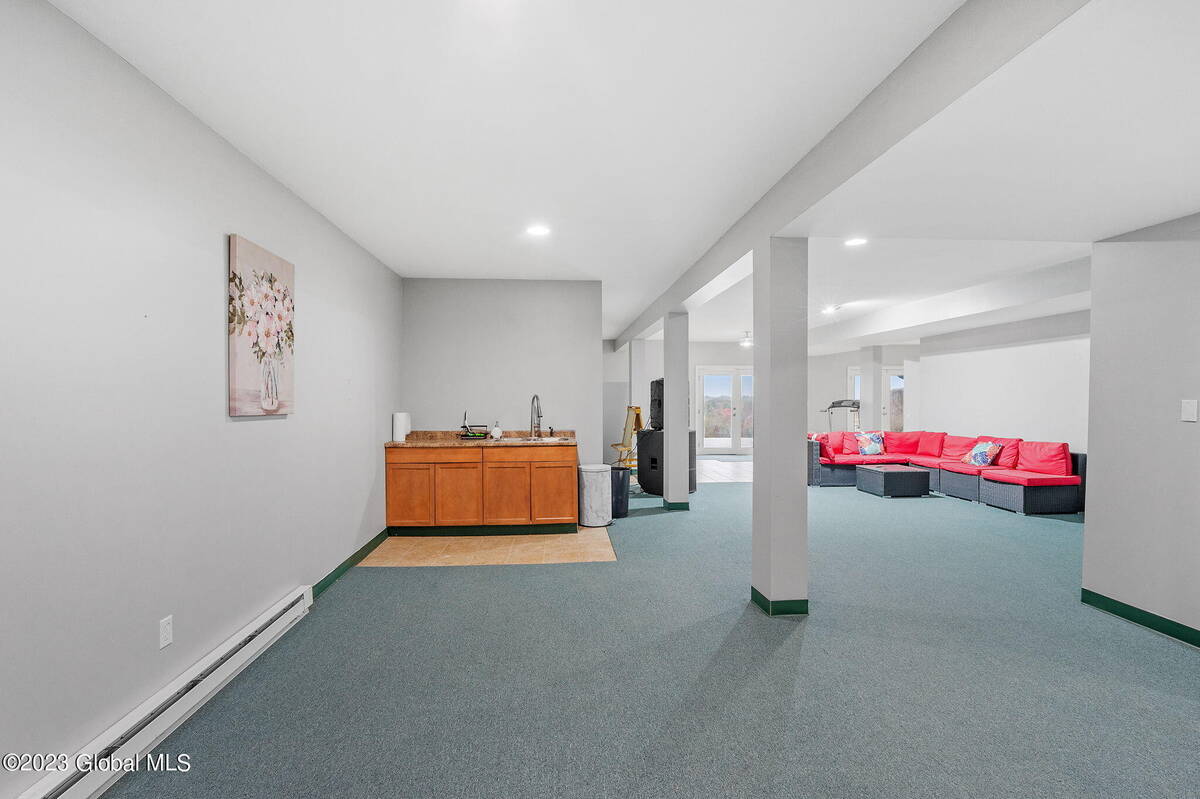 ;
;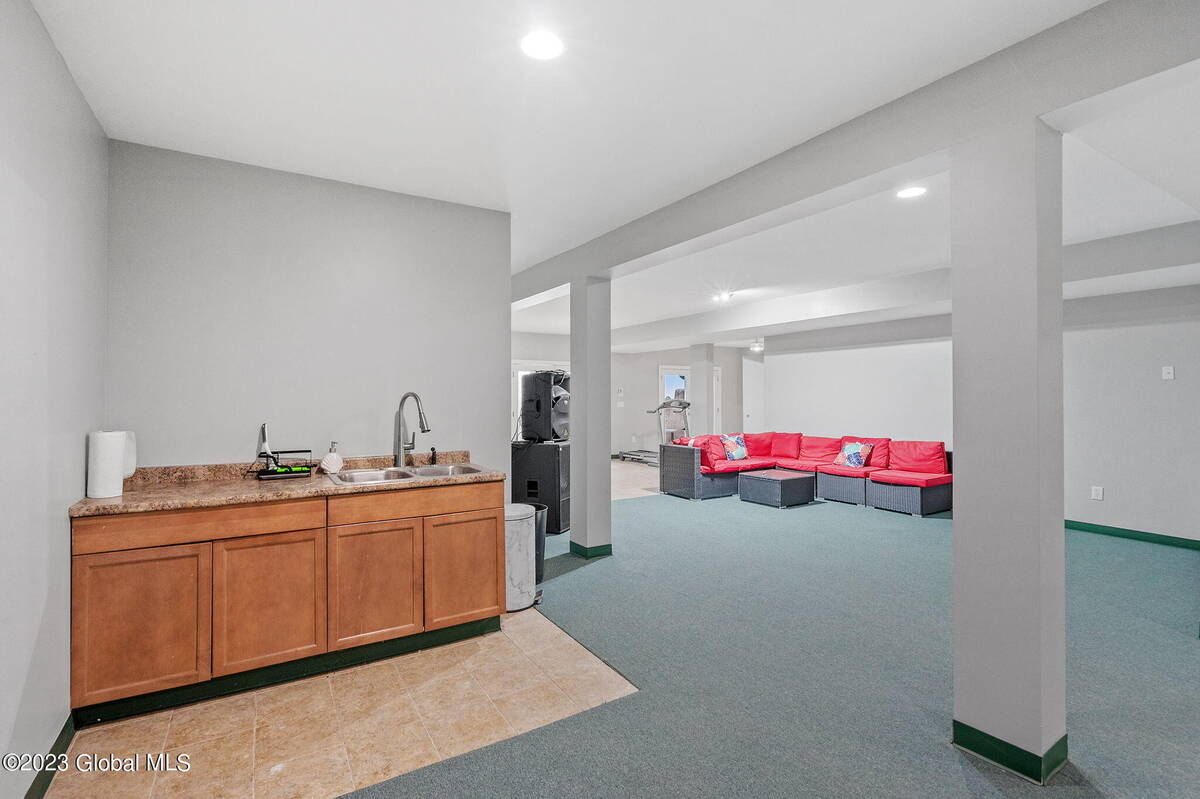 ;
;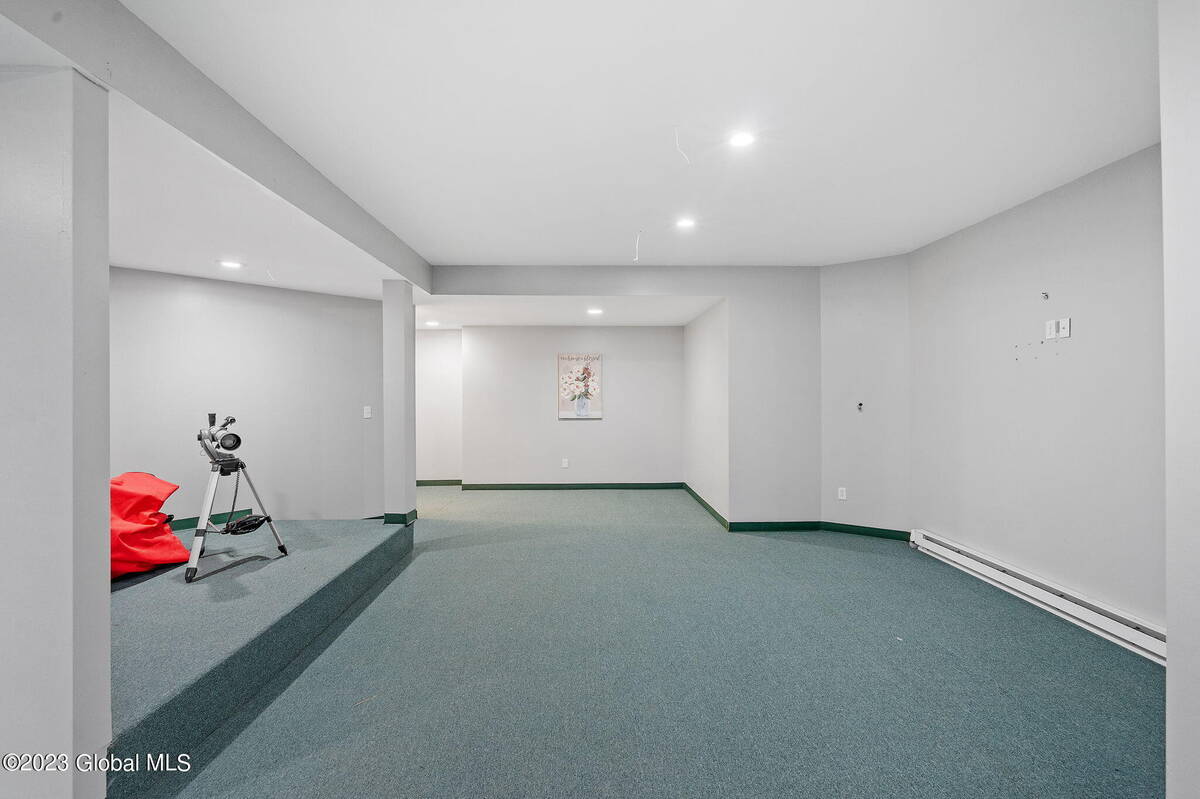 ;
;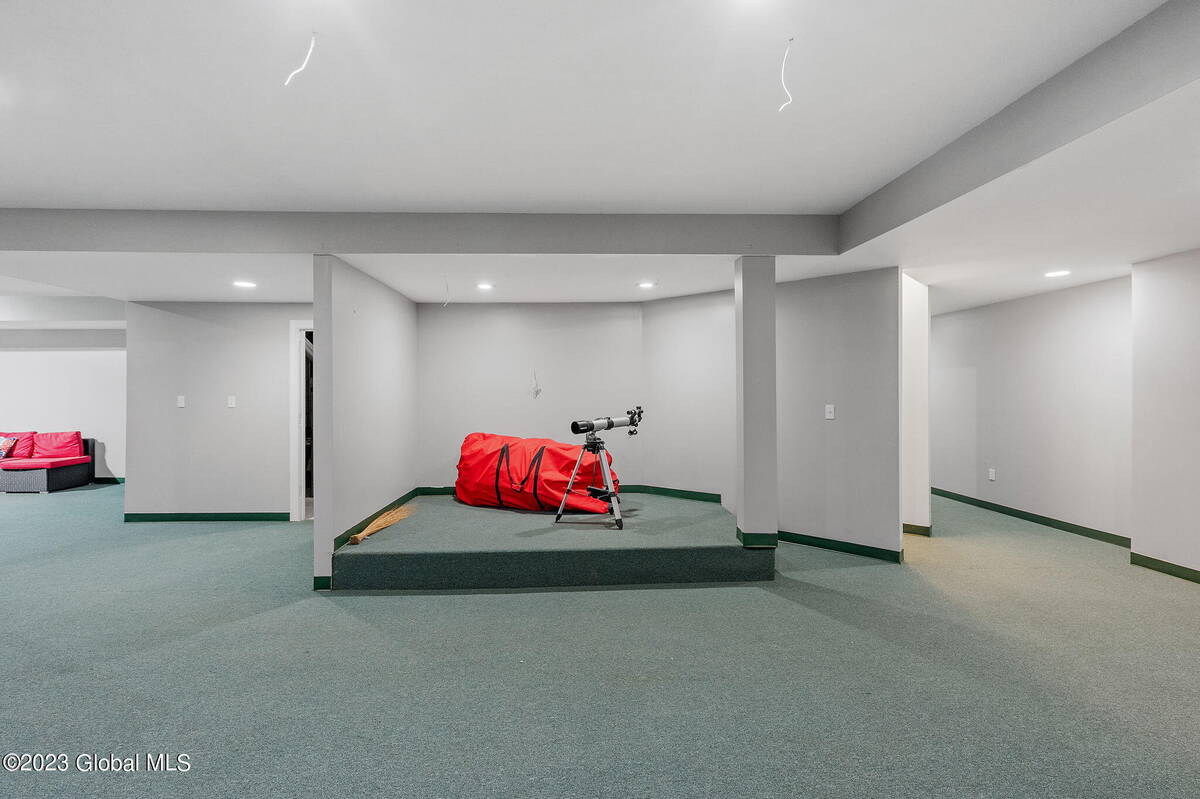 ;
;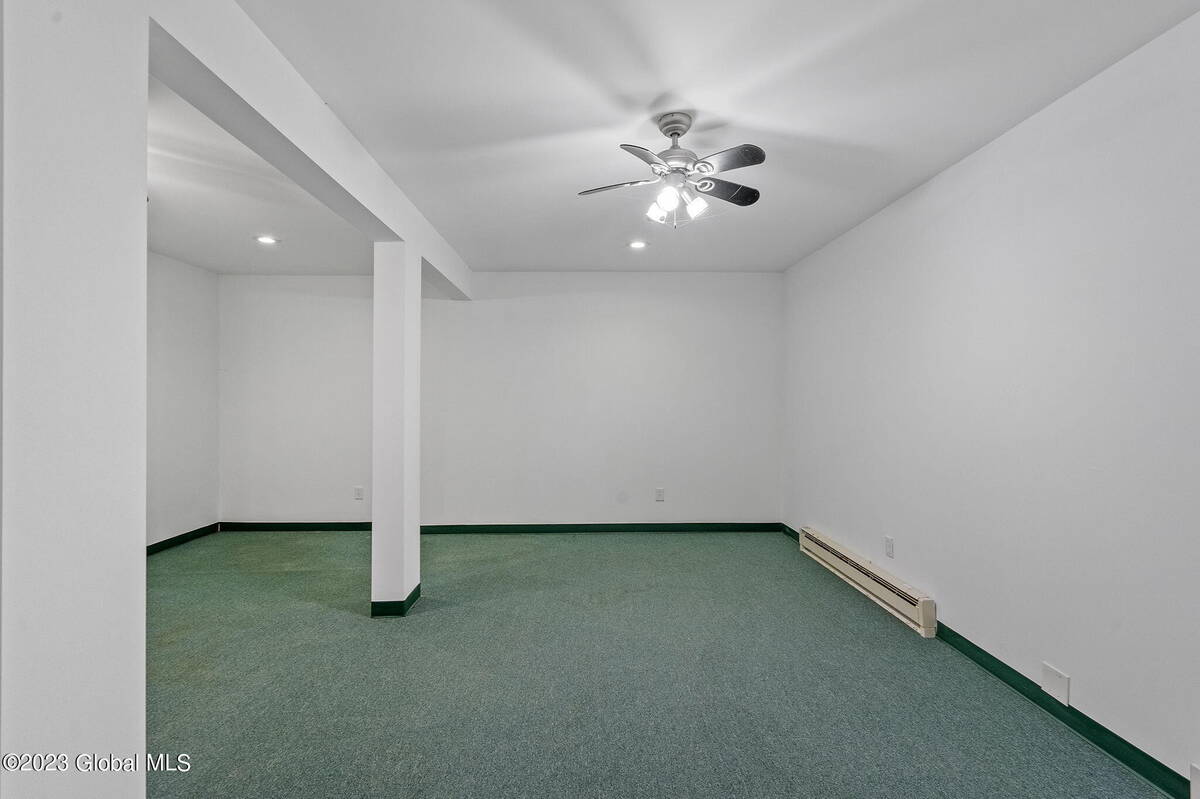 ;
;